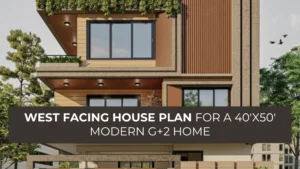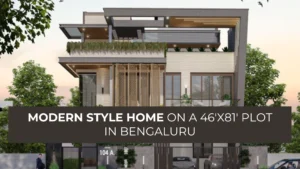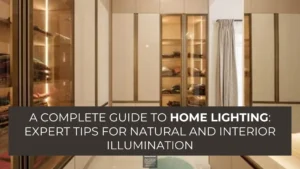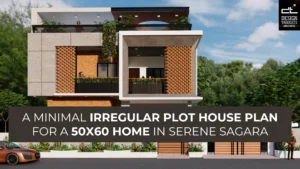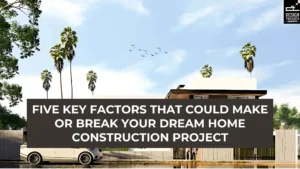At the inception of any home elevation design, meticulous planning is key. As architects and designers, we bring our expertise to constantly visualise the facade design of the house while addressing the client’s needs in the 2D plan. Our proficiency fosters a strong relationship between the built fabric and the users living inside. Elevation design, a testament to the quality of the designer’s ideas, the client’s perception, and the choice of materials, has unfortunately become a misfit of too many elements, colours, and finishes. Our expertise ensures a harmonious balance in elevation design, enhancing comfort and aesthetics.
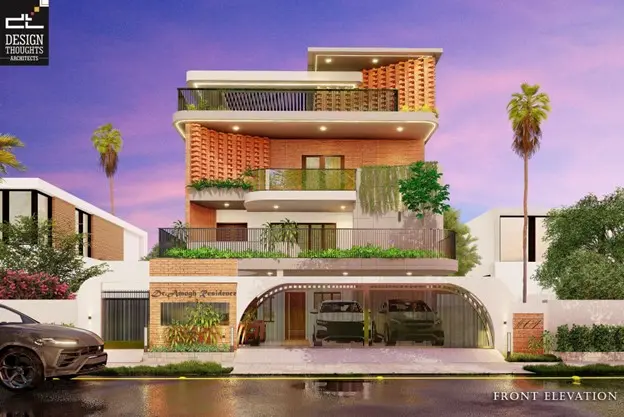
Elevation proposal for one of our clients in Jayanagar
The thoughtful application of design elements that satisfy thermal comfort, outdoor glazing, and acoustics are the primary purposes of an elevation design. When we consider these factors for the elevation design, it shapes your home with better comfort and improved aesthetics.
Designing an elevation with these considerations in mind offers numerous benefits for home elevation design. In this blog, we will explore how entrusting your facade design to architects and designers can result in an elevation that stands out for years, adding significant and lasting value to your home. A well-designed elevation is not just a visual delight but also a wise investment that enhances the overall value of your property.
Interior Planning and its Impact on the Exterior:
For instance, the placement of the staircase can significantly influence the exterior design, as it can create a striking feature wall on the outside. Let us explore more such examples here.
One significant advantage of choosing an architect for your home construction is our foresight in considering the elevation during the planning stage. Whether it’s a north-facing home or any other requirement, we ensure the Vastu and openness in the plan while proposing an aesthetic exterior. Elements like windows, balconies, staircase and lift block, courtyard and skylight, and semi-open areas contribute to interesting elevation compositions.
How Does Vastu, a Traditional Indian Architecture System Emphasising Harmony and Balance, Influence a Home's Exterior Planning?
East-facing Home Ideas:
● Grand entrance in the east.
● Balcony projections or double-height Puja room in the North-east.
● Kitchen or guest bedroom windows are in the southeast.
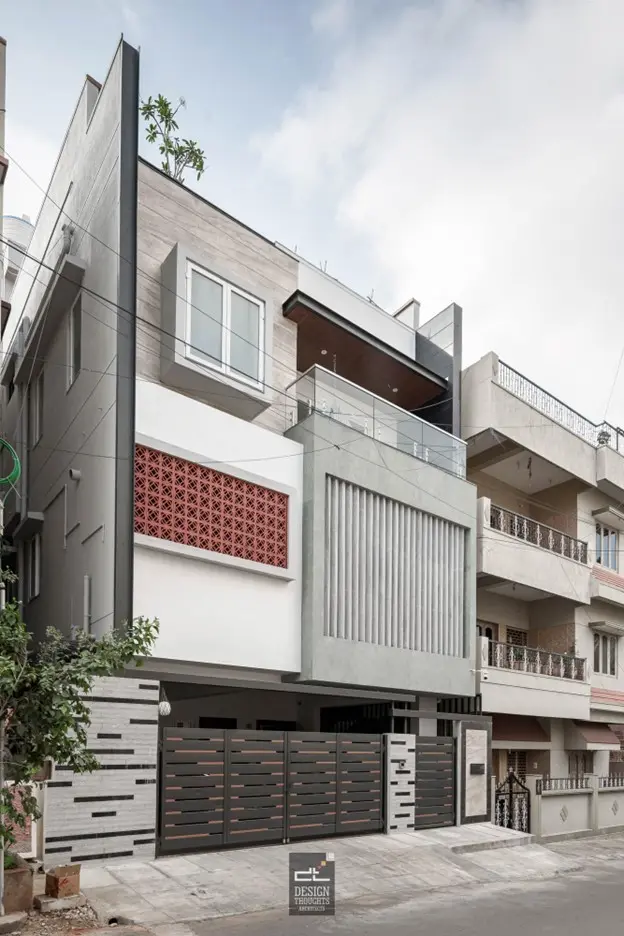
East-facing home elevation
North-facing Home:
- ● Grand entrance in the north.
● Double-height North-east Puja space with feature wall, skylight, etc.
● Features that conceal toilet ventilators on the North-west
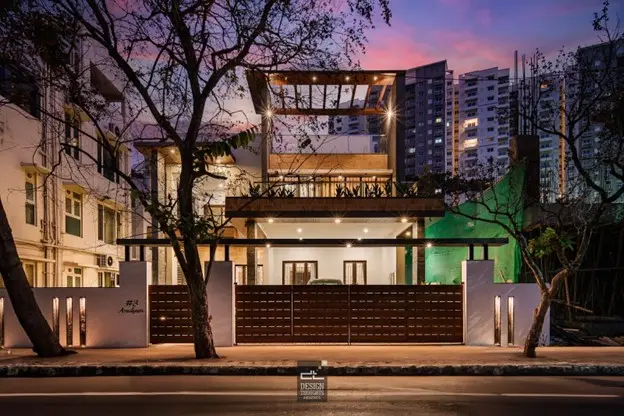
North-facing home elevation
West-facing Home:
- ● Locating the entrance in the north and the windows or balconies of the living room in the west become a significant part of the home’s facade or the front exterior.
● Elements like louvres for toilets in the north-west side.
● Staircase feature wall, long glazing on the south-west side.
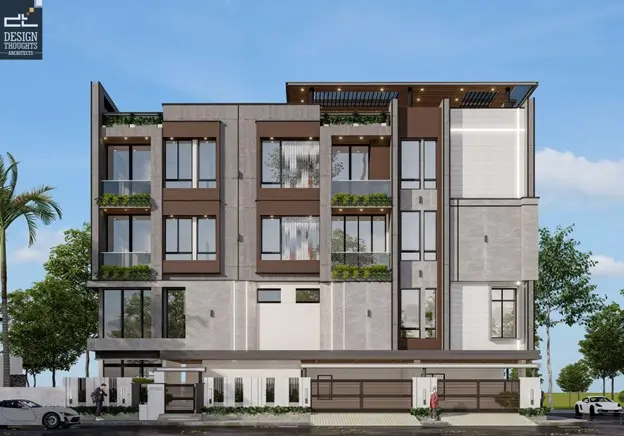
West-facing home elevation
South-facing Home:
- ● The staircase feature wall is double height on the south side.
● Kitchen window or guest bedroom window on the south-east.
● Bay windows or openings in the master bedrooms on the south-west side.
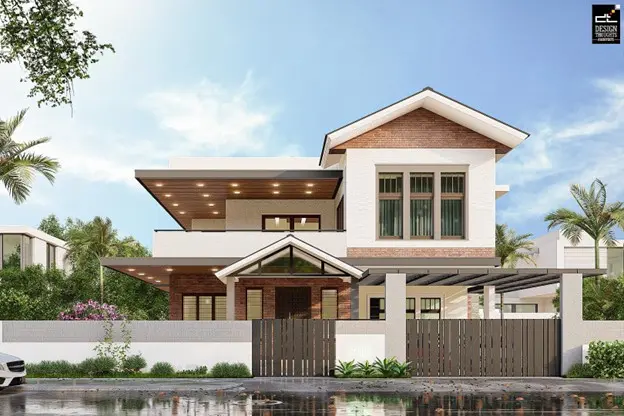
South-facing home elevation
An Elevation and its Unique Style:
The unique style of an elevation is like a signature; it sets your home apart from others in the neighbourhood and reflects your taste and vision for your living space. It’s a canvas where you can express your individuality and create a home that truly resonates with your style.
Various styles in elevations, such as classical, traditional, modern, and contemporary, offer multiple choices. However, the style clients select for their homes reflects their unique vision, empowering them to shape their living space according to their preferences. The chosen elevation style becomes a statement of this vision in the neighbourhood and to visitors.
Another exciting factor is that we can let the style in the exterior flow into the interiors, too. Let us explore more about this that you might use for your home construction.
Classical Elevation Style:
A classical design imitates rooted features from Roman, Greek and Neo-Classical times. Prominent characteristics include wall niches, arches, double colonnade and ornate columns.
Clients seeking this style like a distinctive elevation in the neighbourhood that evokes interest and awe.
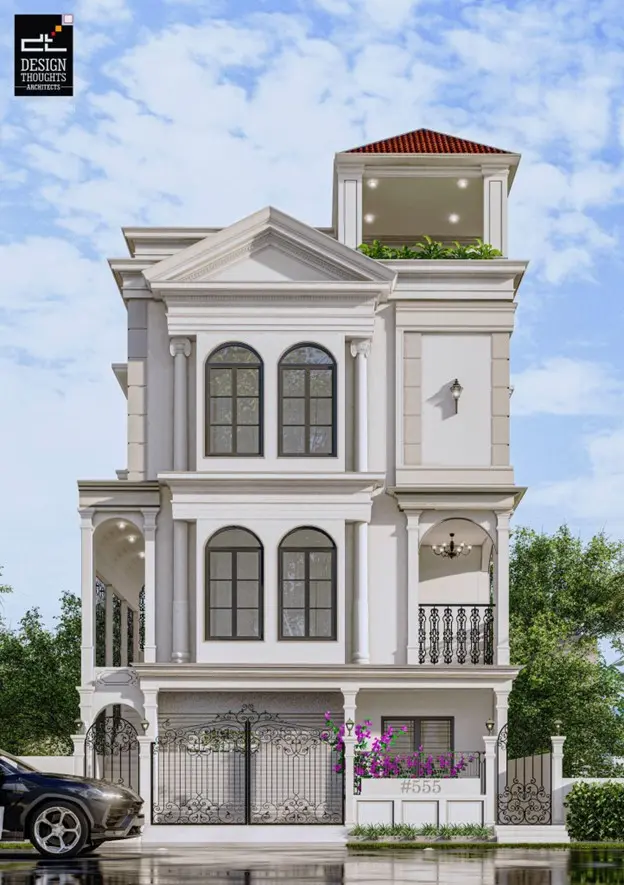
Elevation completed in Neo-Classical style.
Traditional Style:
The traditional style is fully Indian-based, including a sloped roof with conventional roof tiles, rustic elements like exposed brick, and much more that include traditional motifs.
Clients select this style for an entirely traditional interior, with wood being a significant element. Applying that to the exterior, too, takes the home to an exceptional level.
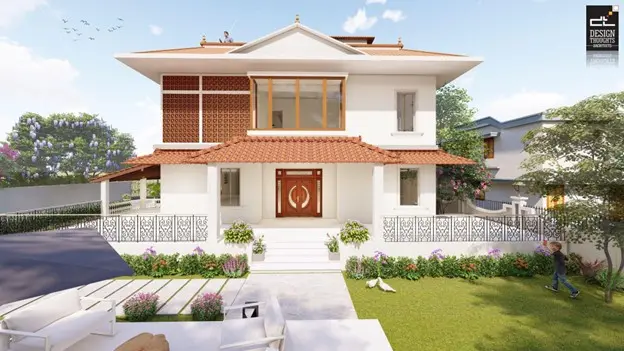
Traditional elevation under construction
Modern or Contemporary:
A style that numerous clients prefer is modern or contemporary. Inlined window or balcony projections, expansive glazing, and effective use of horizontal and vertical aspects create a big difference in the facade.
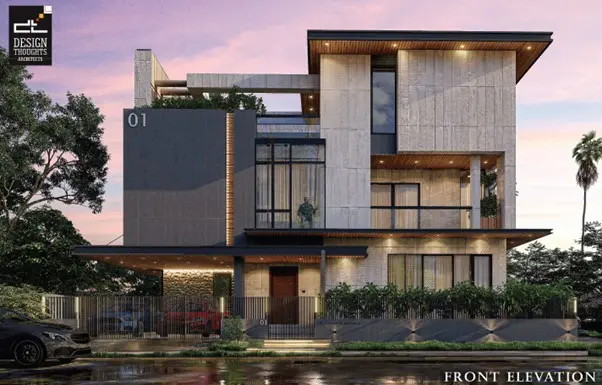
Modern elevation design that is under construction
In this style, designers play with angles, materials, projections, etc. It has become a fascinating style for clients to explore and be relatable even for years.
Before starting your dream home, you can explore many styles and get an idea.
Read more – An East-facing House Plan With a Unique Blend of Traditional Elements
Material Exploration and its Impact on the Exterior
Just like interiors, there are plenty of material options for the exterior, too. It differs according to the architectural style that the clients choose. There are other advantages, too. For example, if you select a terracotta jali wall, it floods the interiors with plenty of shadows, while on the exterior, an interesting pattern invites the home elevation.
Thermal Comfort and Exterior Materials:
North-facing homes receive less sunlight, for which we incorporate features that induce more ventilation and let in more natural light. South-facing homes are prone to letting in more sunlight, and using shading devices is mandatory.
Vertical Fins:
A common element in elevation is the fin wall, which wraps around spaces to add an oomph factor to the exterior. On the other hand, this is an extra wall that controls glare and regulates airflow.
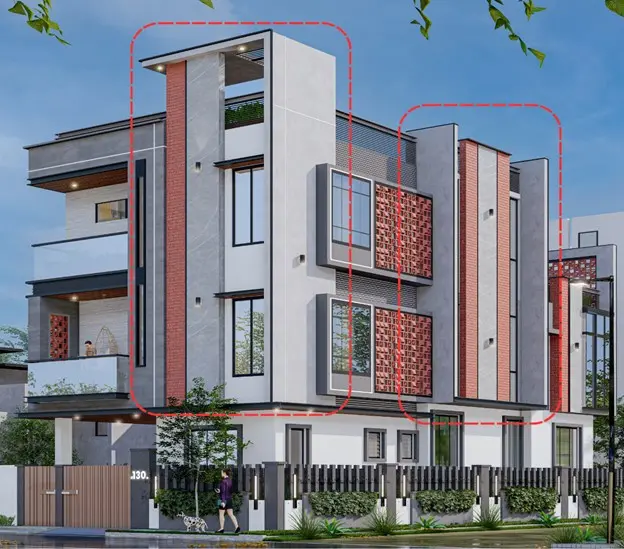
Vertical fin walls
Jaali walls:
Jaali walls are an excellent choice for including more airflow inside the house. This is available in metal, terracotta or cement blocks, which we can also customise the design.
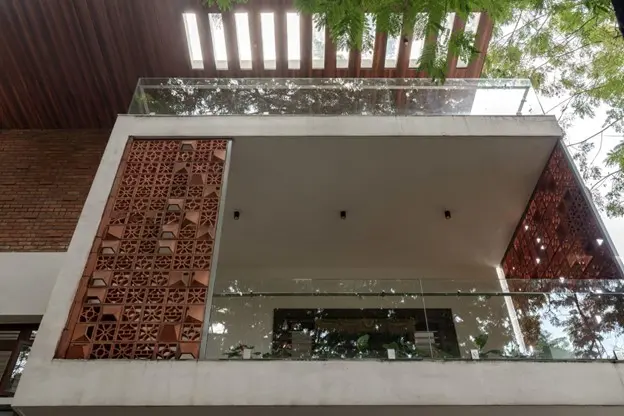
Jalli wall in elevation
Pergola Roof:
Pergola roofs in balconies and terrace spaces add height to the elevation and give the grandeur overall. V-shaped columns, wooden false ceilings and metal frames can take the elevation to the next level.
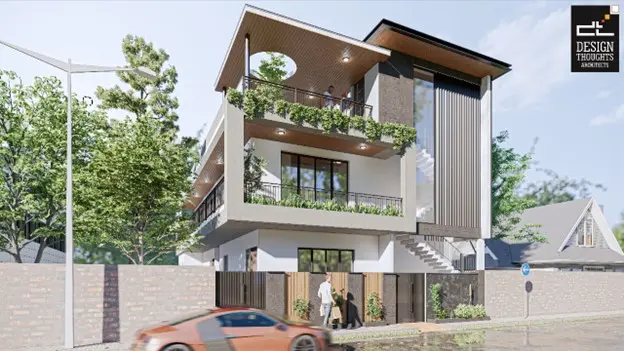
The pergola is highlighted in the elevation.
LOOKING FOR THE BEST RESIDENTIAL ARCHITECTS IN BANGALORE?
Choose Design Thoughts Architects, the top residential architects in Bangalore, leading choice for premium home design.
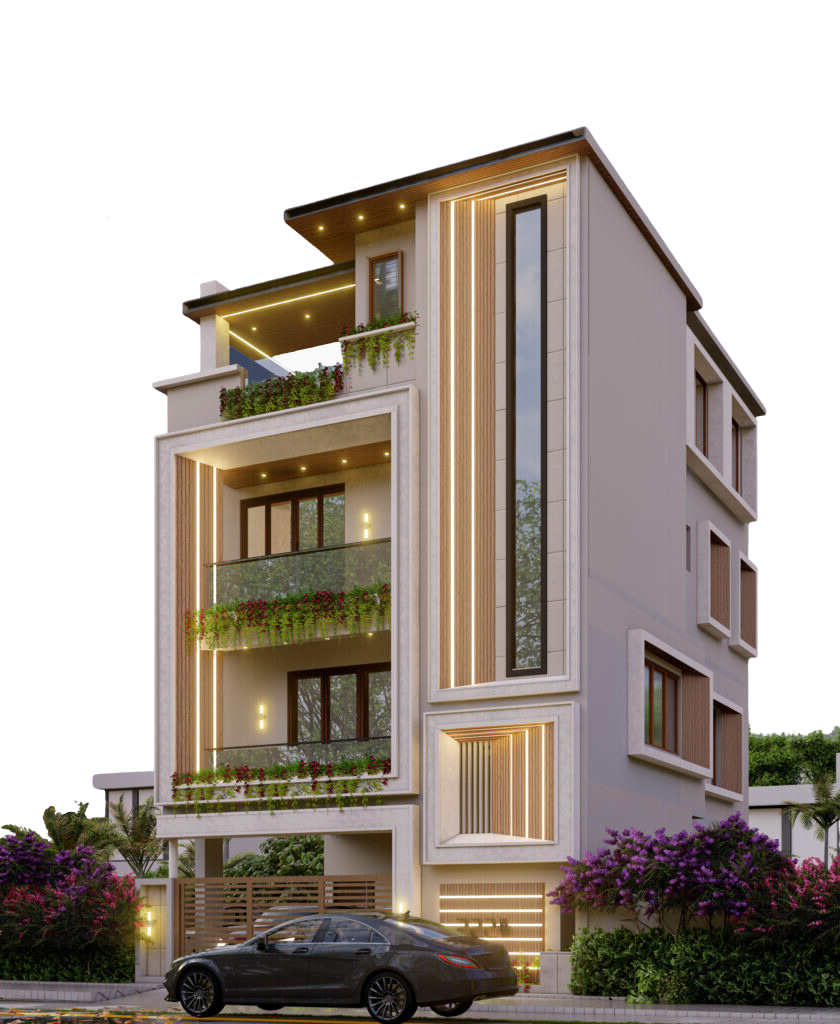
Conclusion-
As we end this interesting article, we will inform you how an elevation design style, material, and design help you achieve an aesthetic feel for your dream home.
Until we bring another exciting topic, stay tuned on our website. You can always reach out to and follow us on all media platforms for quick content about home construction.
Invitation Request
Get in Touch Now: Feel free to connect with us today, one of the Modern Residential Architects in Bangalore. Our dedicated team is ready to provide additional details regarding our services.
Explore Our Website: Take a deeper dive into our portfolio and explore our past projects by visiting our website.
Stay Connected on social media: Stay in the loop with our latest updates, trends in contemporary house design, and developments by subscribing to our YouTube Channel and follow us on our social media platforms Facebook, Instagram, Pinterest, and Houzz.

