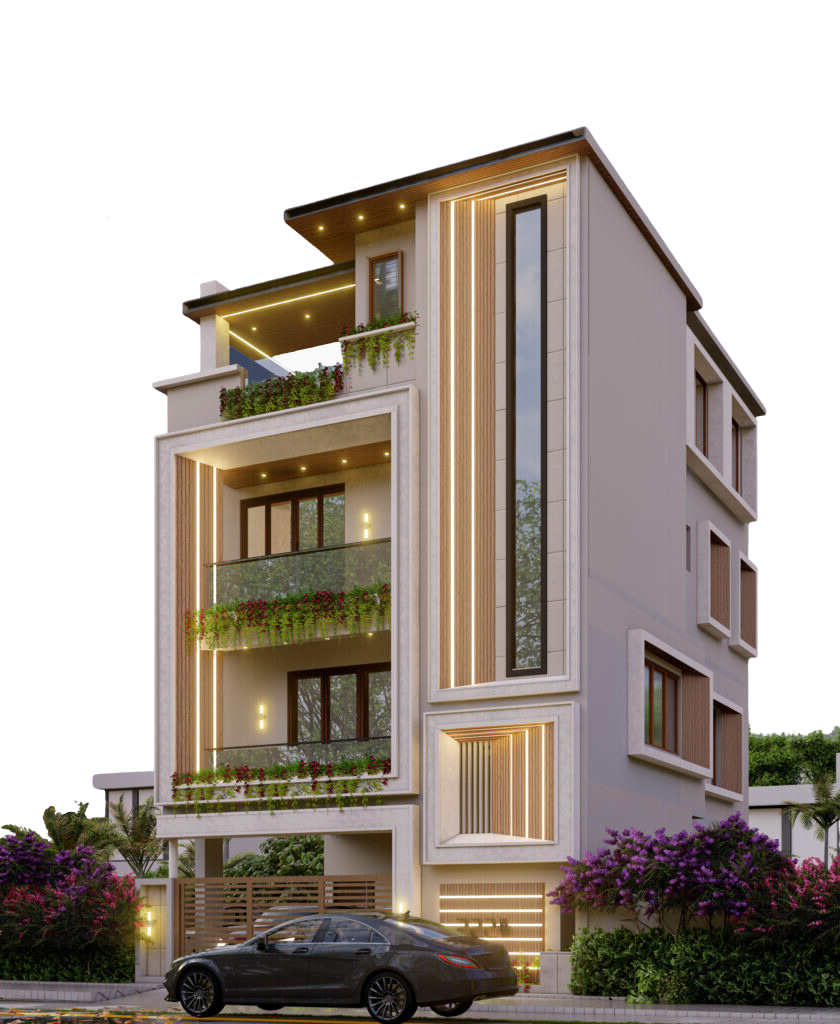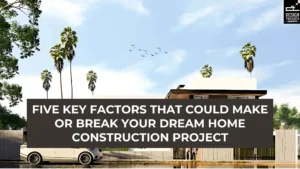The Perfect Blend of arches and lines
Building a home is a dream for many. It’s not just a structure; it’s a reflection of your aspirations and a haven for your loved ones. When it comes to Best bungalow design, combining traditional Indian architectural elements with modern twists creates a unique and captivating space.
Let’s take a closer look at the home of a family from Tumkur who turned their dream into reality with a stunning Indian best bungalow design. Situated in Bangalore, this spacious plot spans 30 x 42 feet, providing ample space for the family’s dream home. With a vision for a G+3 structure, the design is for a 5 BHK house to accommodate their needs. The ground floor caters specifically to the maid, while the upper floors consist of elegant duplex units, culminating in a magnificent terrace adorned with a charming pergola.
Indian Bungalow Design-
For this family, having an Indian bungalow-style home with ample space was paramount. They wanted a place that would provide comfort for their family and accommodate their visiting relatives. When they found a property in Bengaluru, they saw it as an opportunity to bring their dream to life. In their 30s and working in the IT industry, the couple and their 7-year-old son had a vision in mind. They wanted to build a house inspired by their traditional Tumkur home while adding contemporary features to improve its style and functionality.

Fusion of traditional and modern in the elevation design-
The exterior of their home showcases a beautiful blend of materials, including glass, steel, brick, and concrete. This fusion of modern and traditional elements results in a stunning and stylish façade that stands out. This design appeals to the eyes and offers energy efficiency due to the careful selection of construction materials. Please read more on the fusion of traditional and modern architecture.

The Versatility and Durability of Bricks in Indian Bungalow Design-
Brick, a versatile and durable material, plays a significant role in this Indian bungalow design. While traditionally associated with Indian architecture, brick has found its place in contemporary designs, adding character and charm to the structure. Its versatility allows for creating different textures, patterns, and colors, making it a popular choice among architects and homeowners alike.

LOOKING FOR THE BEST RESIDENTIAL ARCHITECTS IN BANGALORE?
Choose Design Thoughts Architects, the top residential architects in Bangalore, leading choice for premium home design.

The Enchanting Arched Walls in Indian Bungalow Design-
The arched wall, a prominent feature of this Indian bungalow design, contributes to the uniqueness of the best bungalow design. It not only adds architectural interest but also creates a spacious and inviting balcony. Imagine sipping your morning tea or enjoying a serene sunset from this beautifully arched balcony, connecting you with the surroundings and providing a sense of tranquility.

The Alluring Pergola and Thoughtfully Designed Interior Spaces-
A pergola has been added to the terrace floor to enhance the design further. This architectural feature adds visual interest and provides a semi-shaded area, perfect for outdoor gatherings or relaxation. The interplay of light and shadows, combined with the arched elements, creates a truly one-of-a-kind look that captures the essence of modern Indian bungalow design.
As we step inside, we find thoughtfully designed spaces that cater to the family’s needs and enhance their daily lives. Let’s explore some of the critical areas that make this Indian bungalow design genuinely exceptional.

Parking space with the landscape-
The parking space is designed to accommodate a maximum number of vehicles while ensuring minimal visual impact on the residential area. Lush landscaping around the parking area adds an inviting touch, making the entry more welcoming for guests.


Spacious living hall-
The living hall, adorned with neutral colors, exudes an attractive and spacious ambiance. The strategically placed window floods the room with natural light, creating a vibrant and uplifting atmosphere. The emphasis on good ventilation and natural light promotes a healthy living environment and adds to the aesthetic appeal. The wooden TV cabinet adds a touch of class and minimalism to the space.

A sophisticated master bedroom-
The master bedroom, with its sophisticated minimalist furnishings, offers a rich and expansive feel. The design ensures ample ventilation and sunlight, creating a refreshing and rejuvenating atmosphere. A stretch balcony connected to the bedroom breaks the harmony in the elevation, creating a sense of openness and providing a private space to unwind.

Vaastu compliant pooja room-
The Pooja room, an integral part of Indian homes, adds a spiritual touch to the living area. Designed according to Vaastu principles, it faces the east, inviting positive energy into the house. The intricately carved wooden roof and well-placed LED lights create a serene and sacred ambiance.

Modern Parallel kitchen-
The kitchen, designed in a similar layout, also known as a galley kitchen or corridor kitchen, offers timeless attractiveness and efficiency. With cool-colored furnishings and warm ambient lighting, the kitchen becomes a focal point, engaging and welcoming everyone who enters. This style of kitchen plan maximizes space utilization and works well in small and large homes.

Minimalistic study area-
With its minimalistic design, the study room is located near a window to maximize natural light for a conducive study environment. The presence of wooden elements adds a touch of elegance to the study table, creating a sophisticated and inspiring space for learning and creativity.

The Perfect Family Area Filled with natural light-
The family area, strategically positioned to receive ample natural light during the day, creates a peaceful retreat. The use of triple French doors fully covering the balcony opening allows sunlight to flood the space, reducing the need for artificial lighting and minimizing electricity bills. The arched element in the balcony steals the show, offering a breathtaking view and adding to the overall charm of the family area. The family area is a luminous sanctuary, enveloping all with its warm embrace.
Conclusion:
In conclusion, this Indian bungalow design with modern twists showcases the perfect blend of tradition and contemporary style. It’s a testament to the family’s vision, their cultural roots, and their desire for a comfortable and inviting home. The careful selection of materials, the incorporation of arched elements, and the thoughtful design of each space contribute to this dream home’s overall charm and functionality.
If you’re considering best bungalow design for your home, working with a professional firm like Design Thoughts Architects, one of the Modern Residential Architects in Bangalore will ensure your vision is brought to life. Together, you can create a space that reflects your personality and stands the test of time. Let the beauty of Indian bungalow design inspire you to turn your dream into reality, just like this family from Tumkur did.
Contact us today to embark on an architectural journey that brings your dreams to life.
Please subscribe to our YouTube Channel. You will find many more helpful projects there. You can follow us on Facebook, Instagram, Pinterest, and Houzz to stay in the loop.












