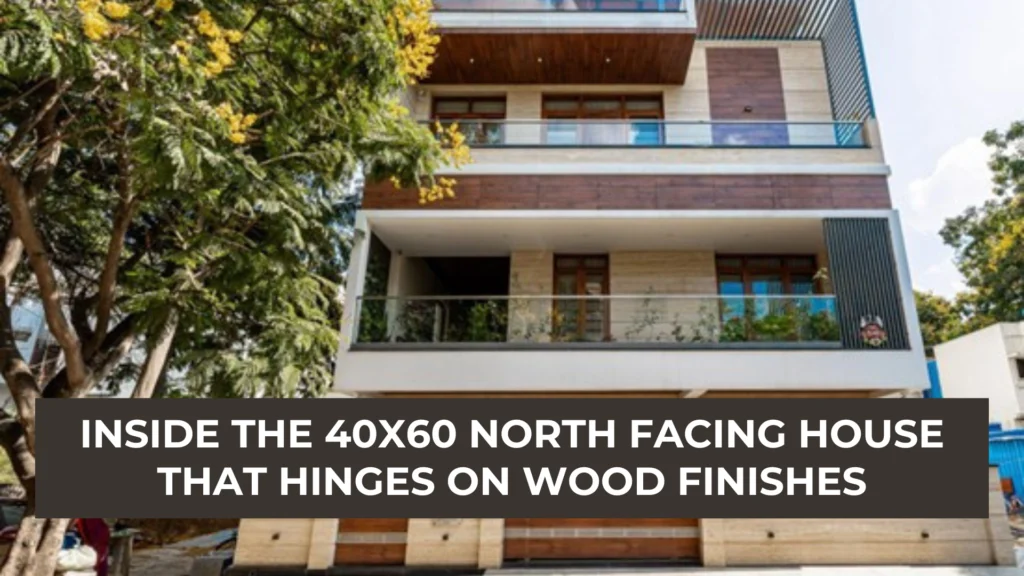Step inside the 40 x 60 North Facing House, a unique blend of modernity and tradition, where wood finishes play a pivotal role in the design.
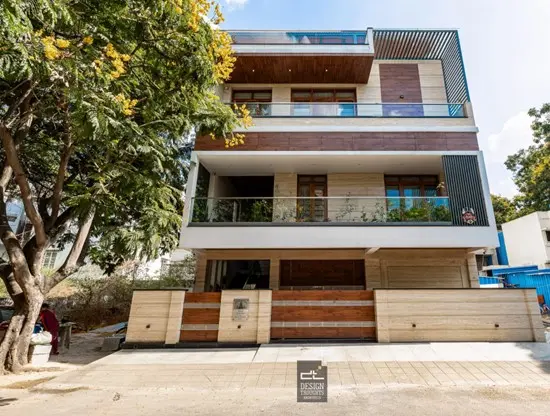
Front elevation of Mr Srinivas Reddy’s residence
Project Fact File:
Plot dimensions: 40 x 60
Plot size: 2400 sq. ft.
Site orientation: North
Site location: HSR Layout, Bangalore
Neighbourhood context: Constructed building on the west and south. Empty plot on the east.
Year of completion: 2022
From the Architects:
The residence of Mr Srinivas Reddy, a project that holds a special place in our hearts, was designed with a personal touch. His daughter, an architect, was an integral part of the design team, infusing the interiors with thoughtful details that perfectly matched the family’s preferences. The family’s active involvement in the design process, from the initial concept to the final touches, added a unique warmth to the project. We meticulously planned each space, and the interiors have become a second skin.
The idea of introducing wood laminates for the interiors was there from the beginning, and we elevated the planning quality by giving attention to the 40×60 North Facing House.
Overall Planning
The clients envisioned a spacious and luxurious home on this 40 x 60 plot, and we suggested a triplex home. They proceeded with this idea as their requirements seamlessly fit into this triplex plan.
The clients wanted to accommodate four car parking spaces on the stilt floor and a space for the servant. We located the entrance to the triplex home on the front while another flight of staircase is on the southeast end. This goes up to the wet kitchen on the first floor and acts like a dedicated utility space.
All spaces are according to the north facing house vastu plan. An interior lift and a U-shaped staircase with a skylight feature are included to facilitate a secluded circulation within the triplex.
The requirements include the following spaces.
● Lavish living room
● Open plan for dining, wet and dry kitchen
● Dedicated Puja space
● Luxury bedroom with seating space and a balcony
● Master bedroom and guest bedroom
● Home theatre
● Gym space
● Shaded terrace area
Interiors and Finishes
As we approach this 40×60 North Facing House plan’s main door, a cozy foyer lets us into the rustic wood-finished home.
Entrance and Living
As we can observe, this 40×60 North Facing House plan serves contrasts in whites, wood, and marble, juxtaposing matte and gloss finishes. The living room is complete with a statement white sofa piece. It is easy to say that our attention shifts to the false ceiling, a mix of white and wood panelling. This neutral palette flows effortlessly through all the common living areas of the family. Wood partitions also demarcate spaces that bring together every space in the open planning layout.
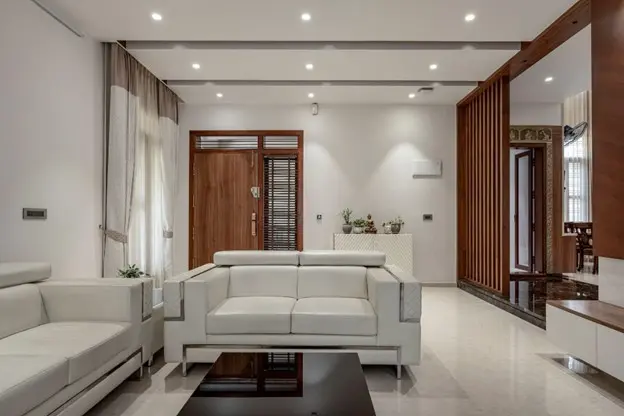
Entrance of Mr Srinivas Reddy’s residence with an inviting colour palette
Puja Room
The Puja room is in the northeast corner and becomes an established space that transcends peace and harmony. A traditional look with the same palette completes the aesthetics, while the brass detailing of deities on the frame becomes the focal point for this area.
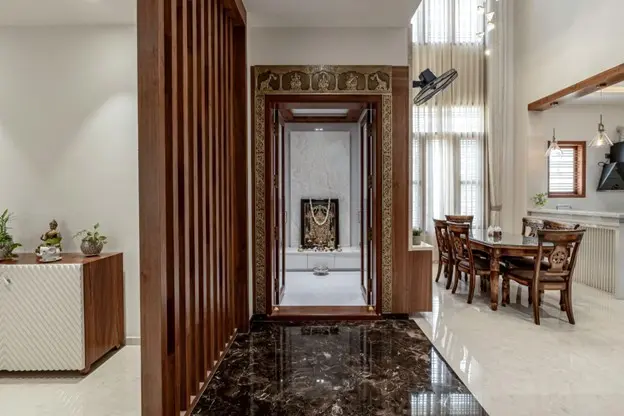
The focal point is the Puja room, with intricate detailing on the door frame.
Dining and Kitchen
The clients wanted a cut-out in the dining area adjacent to a subtle white gloss finish kitchen. We add a contrast in this part with dark grey tall units. The breakfast counter is a slender projection that cuts through the kitchen and dining areas separately.
The double-height dining is adorned with a long chandelier. The expansive windows fill this space with natural light and give the feeling of a much larger space as we walk in.
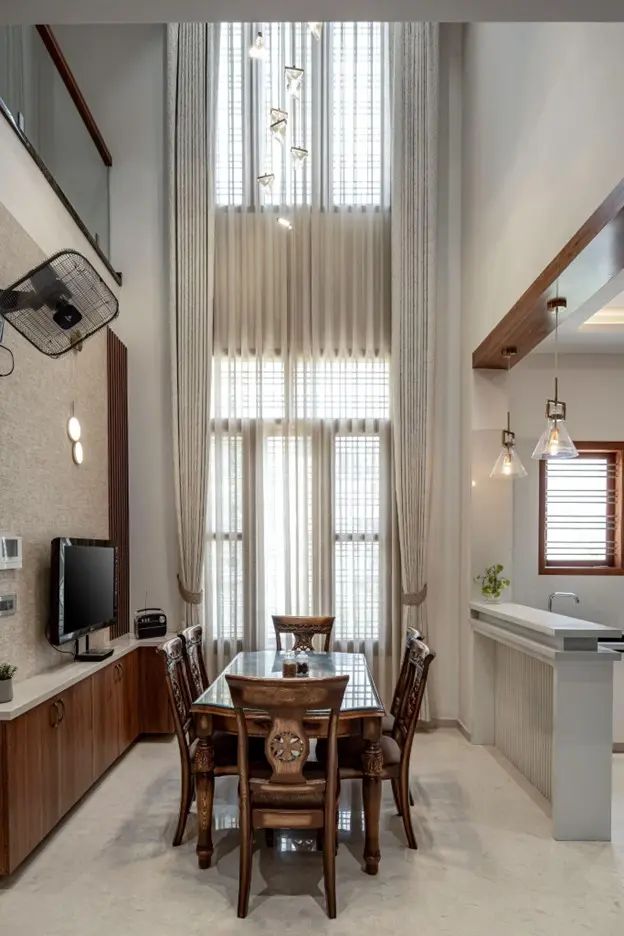
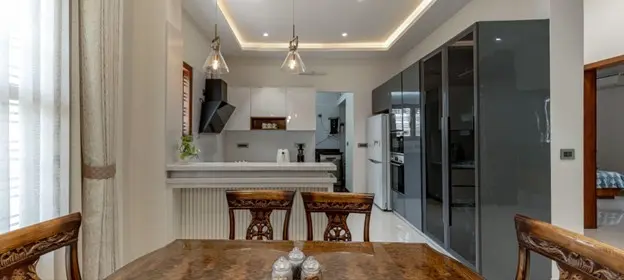
The rustic browns, dark greys and whites complement each other in the dining-kitchen areas.
Bedroom with Balcony
The luxurious bedroom on the north side opens to a balcony on the front facade. This bedroom covers almost 30 feet by 14 feet and includes a stepped-down seating area. In the planning, we segregated an eight-foot-wide seating with a corner sofa. Adjacent to this is a TV unit in the partition wall.
The headboard is another contrasting piece with a bright green gloss finish and simple chequered panelling. It is finished with a simple false ceiling layout.
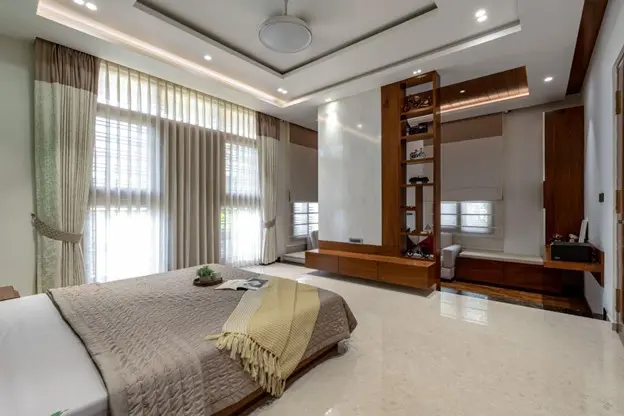
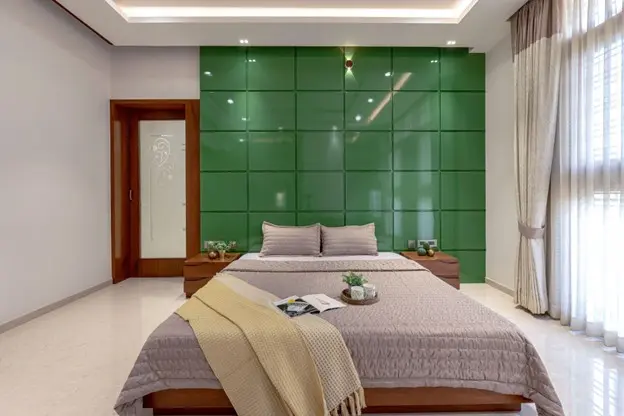
Bedroom with dedicated seating and balcony space
Master bedroom is much more subtle as it is complete with just whites and wood shades. A walk-in wardrobe also completes this space with a mix of open and closed cabinets.
Read More – How Does Elevation Design Shape Your Home’s Comfort and Aesthetics?
Exterior Elevation
Breaking the usual expression of North Facing House elevation, this residence explores an exterior that looks more like a commercial building. We chose a modern style with predominant elements like cladding, metal frames and wooden features, creating an innovative and inspiring design. As polished wood laminate dominates the interiors, we used minimal wood and other complimenting materials to help the elevation pop out.
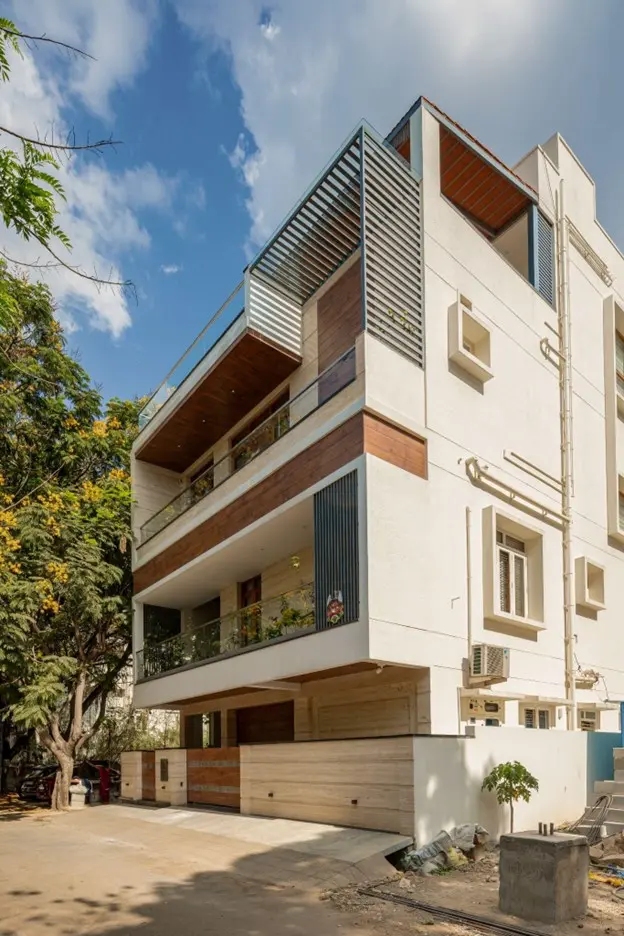
The balconies and lobbies in this north facing house plan are on the front, making it the central part of the elevation design. The wall cladding on the balconies’ inner parts is minimal, while the metal frames and white slab bands highlight the projections.
Another notable feature is the shaded area on the terrace that shows a touch of traditional elements with Mangalore tiles.
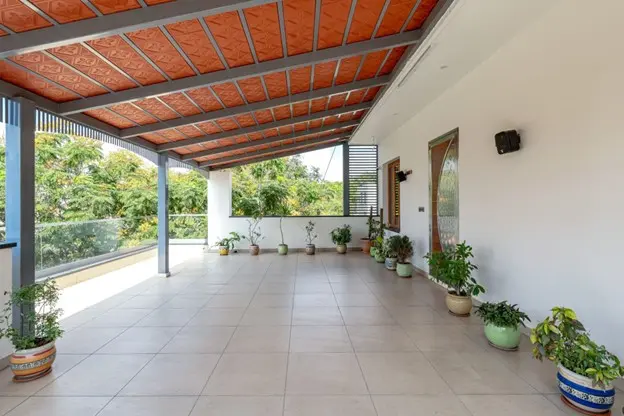
The shaded terrace space is suitable for family hangouts and potted plants.
LOOKING FOR THE BEST RESIDENTIAL ARCHITECTS IN BANGALORE?
Choose Design Thoughts Architects, the top residential architects in Bangalore, leading choice for premium home design.
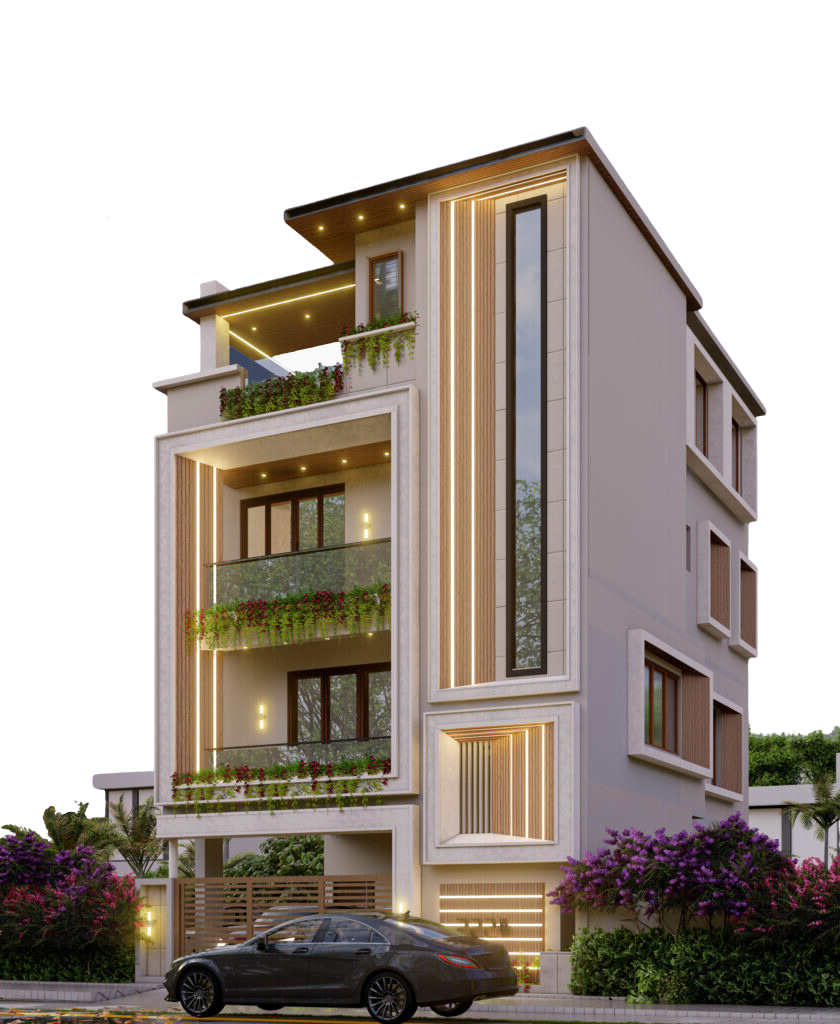
Conclusion-
As we wrap up one another’s completed projects of design thoughts, we are bringing close to how we proceed with planning, interiors, and client management. I hope you enjoyed visualizing Mr Srinivas Reddy’s 40×60 North Facing House plan through this blog and the real-time photographs supporting them.
We aspire to bring many more interesting projects like these in the future. Stay tuned on our website.
You can always contact us for building-related queries, budget discussions, and design support from one of the best architects in Bangalore.
Invitation Request
Get in Touch Now: Feel free to connect with us today, one of the Modern Residential Architects in Bangalore. Our dedicated team is ready to provide additional details regarding our services.
Explore Our Website: Take a deeper dive into our portfolio and explore our past projects by visiting our website.
Stay Connected on social media: Stay in the loop with our latest updates, trends in contemporary house design, and developments by subscribing to our YouTube Channel and follow us on our social media platforms Facebook, Instagram, Pinterest, and Houzz.











