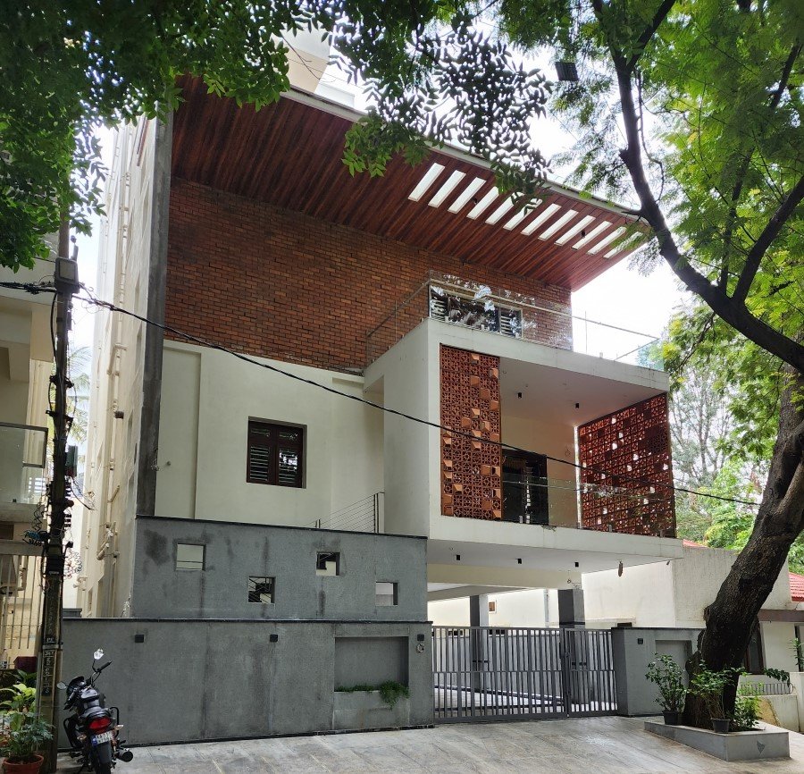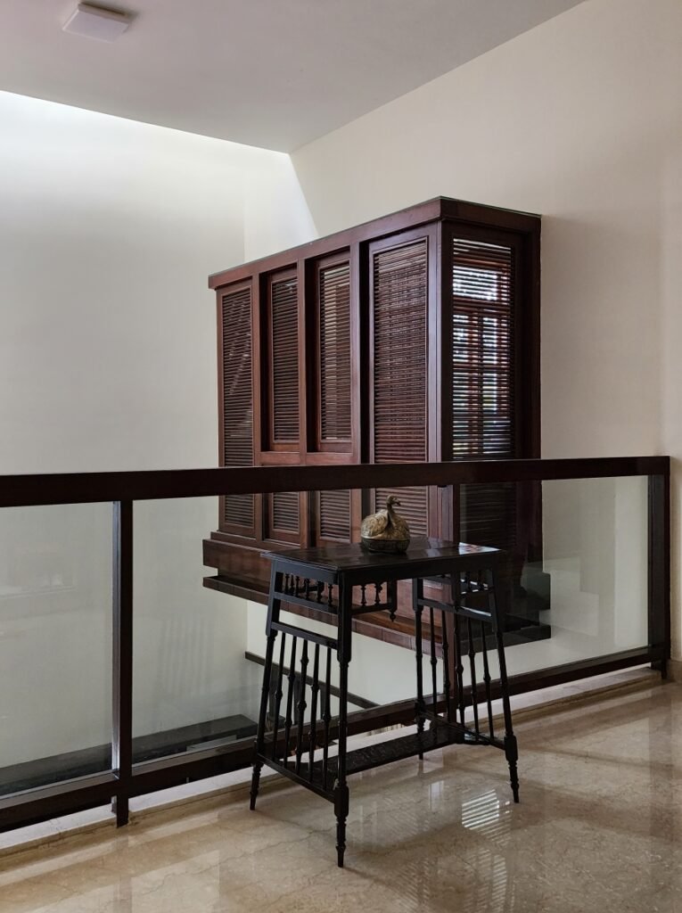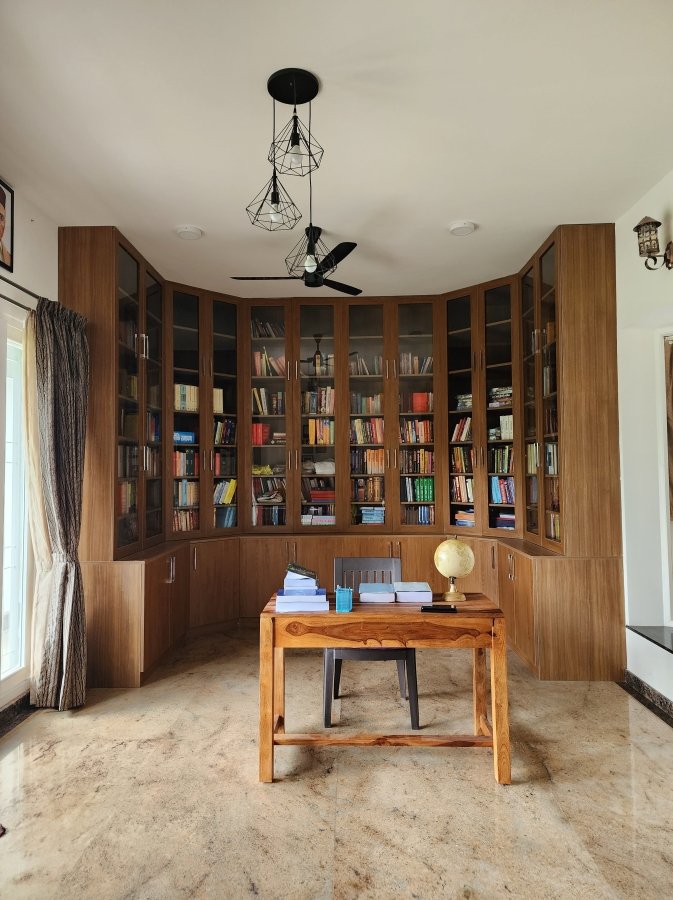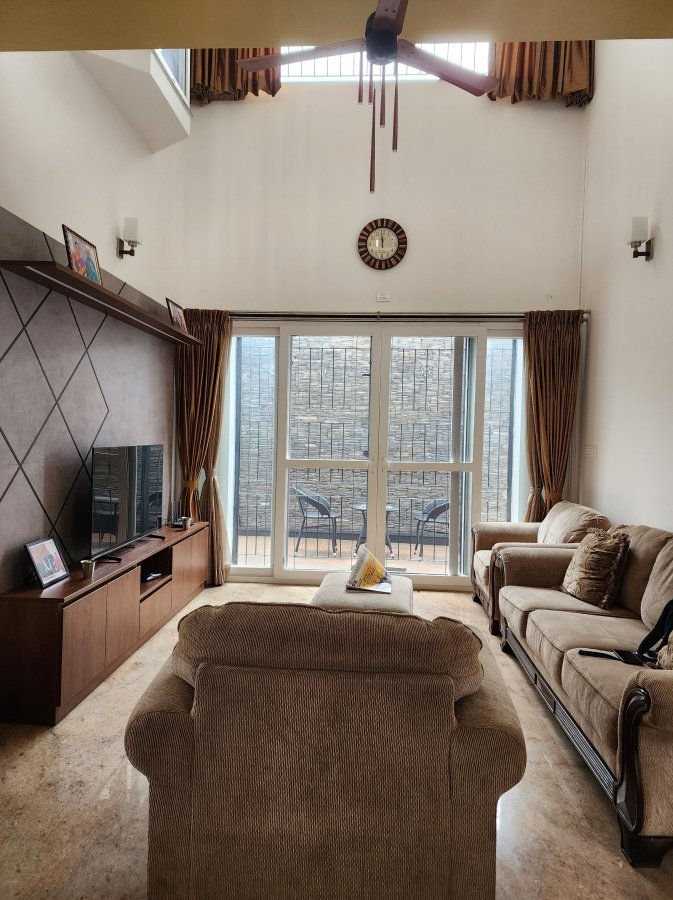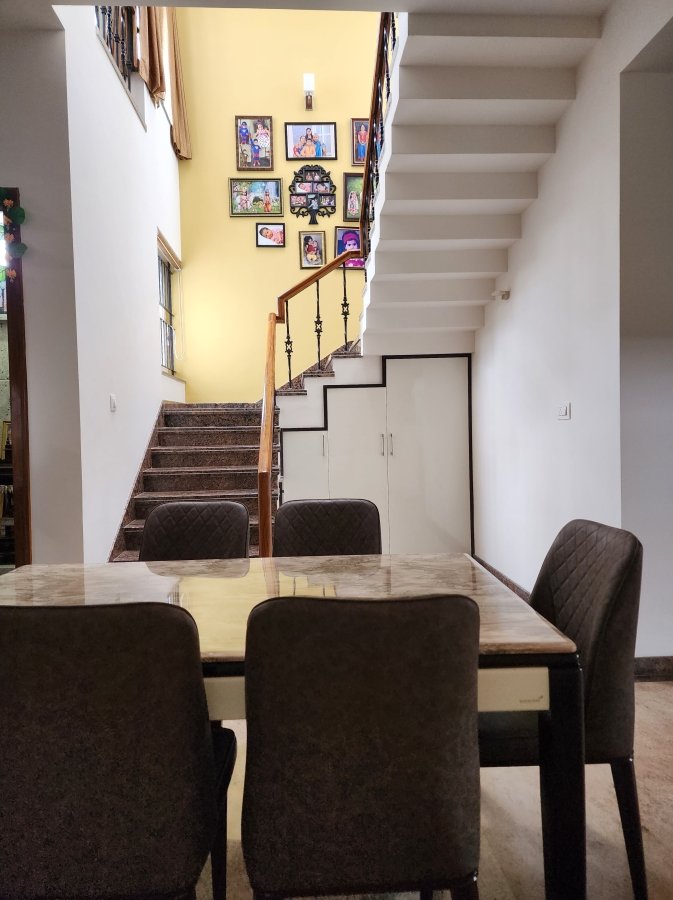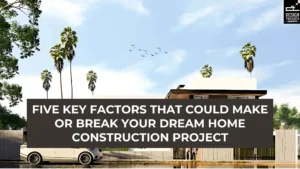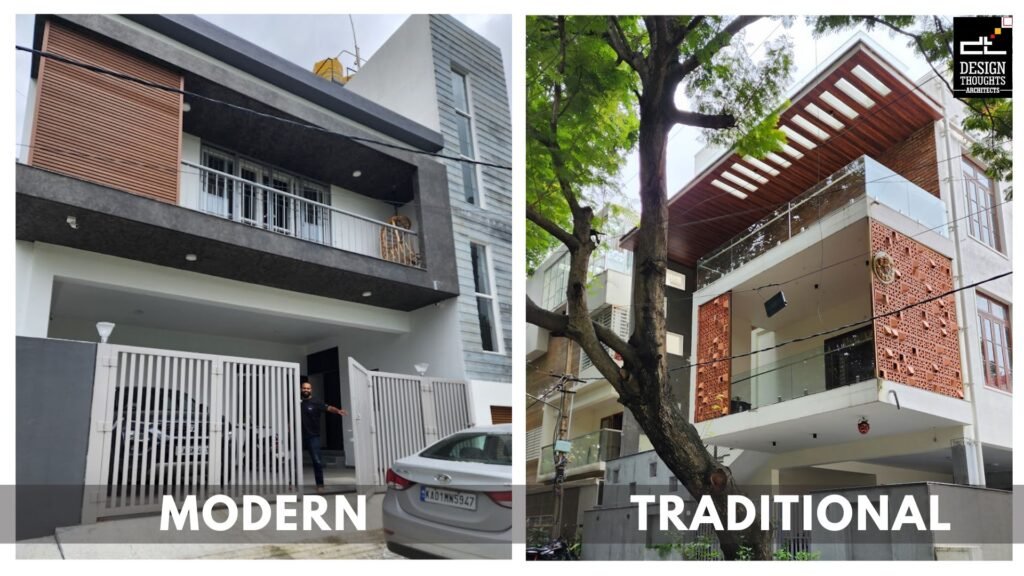New House Story of 2 Different Clients From Bangalore
Two Contrasting Successful Stories After Completion Of Their New House
I recently had the opportunity to explain to one of our new house desired clients what it is that we do as an architectural firm. I design for a living and I often forget that other people don’t necessarily understand what architects do.
The truth is that I don’t think I can even define what architects do. A lot of people assume we just draw pretty pictures- I can tell you that is not the case. Best Architects do so much more than that. We design buildings that are functional and meet the client’s needs, but we also design them with a theme or an architectural style in mind.
We have found that the best projects result when we take the time to really figure out what the client is looking for. Here are Two Contrasting newly house Designed and Constructed Stories whose wishes were fully addressed and resulted in a successful Home.
Design Thoughts Architects recently completed two successful residential projects both in 40 by 60 plots that we think are worth sharing. While our projects are designed with a specific theme and look in mind, we are pleased to say that both clients had their own style and taste that they wanted to reflect in their homes.
The first story is about a jeweler who desired a traditional yet contemporary home that reflected Indian culture and tradition, while the second client worked in IT and desired a modern home with an open floor plan. Both asked for a fairly simple design concept but still, some creativity was required to maintain their individual identities.
Before planning, we spent quite a lot of time communicating and discussing with each other to make sure that we understood our client’s requirements.
The House of a Jeweller who Loves Tradition and Culture:
Our client, a jeweler, wanted a traditional house with modern features. They were looking for something spacious and elegant that would reflect their personality and taste. We took their wishes into account and designed a property that met all their needs.
According to this client,
“Our house is very well lit, we don’t even have to turn on the lights until 6:00-6:30 p.m. on occasion. Maximum sunlight is provided by skylights and long windows. It doesn’t look like 60X40, The space looks much bigger than our actual plot. All thanks to the functional planning.”
The first thing we did was look at their needs and then budget. Is their house budget matching with their needs? The next step was to add some Modern touches to it, which the clients were ecstatic about. The client’s brief was to design a home that would reflect his traditional values, but with a modern edge. We achieved this by combining classic features such as Brick cladding, Terracotta grill, with more contemporary additions such as a Box projection, glass extension, and glass staircase to create this beautiful, timeless property that the client can be truly proud of.
Inside, the property is equally fashionable and functional. We suggested using high-quality materials throughout to give it an air of luxury and added some cleverly chosen accents to create a cozy atmosphere. The result is a beautiful house that blends tradition with innovation in perfect harmony.
Traditional and modern architecture exist in an ordered relationship of transition through time and space. Tradition represents the past, while modernity is derived from tradition. Implying that tradition is the premise and foundation of modern development.
The elevation embraces the harmony of the facade, giving it a very modern look. The building has a subtle and balanced look with the overall enhancement of more light in the building using grey and white shades. By using a combination of traditional and modern materials, the building takes on a more traditional appearance. Exposed brick and stone are used throughout, while the bottom of the balcony slab is covered in dark wood with a glossy finish.
The traditional wooden bay window that projects from the bedroom has been beautifully polished to blend in with the surroundings. A ray of light from the skylight shines directly into the bay window’s seating area making the whole space complete. Here, we’ve used glass and wood as our materials. This is yet another excellent illustration of how contemporary elements are incorporated into traditional architecture.
The house building’s atmosphere is very light and airy due to the glass railings in the balcony area. The decision to have so many open spaces was to bring more light inside and enhance the functionality of the building. The interior design is unique and out-of-the-box as every detail was chosen with careful precision and an eye for detail as the client was a jeweler. We are very glad to have been a part of his journey in creating this space. We learned a lot about how modernity doesn’t have to reject old, traditional, historical ideas and styles in order to fit in the modernized society.

The Story of the Modern Couple with IT Profession:
The client has an independent family and wanted a simple 3 BHK house design. The main aim of the family is to have a comfortable and beautiful home that meets all their requirements. The Modern clients, who are from an IT background, wanted their home to be designed by Best Architects in Bangalore and came to Design Thoughts Architects with a very specific idea of what they wanted for their dream home. He had already done extensive research and knew exactly what features he wanted in his house. The budget was discussed in detail, and the couple was very open to considering all the options for their home. The husband’s reading preferences were a priority for his wife. So she made sure to mention the need for a large library room that would be able to accommodate all his books.
Looking to the future, we found that our clients especially wanted to make use of their terrace space. They were very humble and wanted to engage in professional services with experts. After a few discussions, we finally appointed creative architects to design and build their dream houses. Soon, construction began but then Covid-19 happened, and it was worrisome due to the situation and the project timeline. Our construction team was very committed and promising, and they were able to handle the project according to schedule.
Though there were numerous challenges that came up during the execution process, both parties collaborated excellently and displayed tremendous understanding, cooperation, and patience with one another. As a result, the project was completed 10 days before the 12-month deadline. The client moved into the house at an auspicious time and blessed our entire team for executing the project to their aspirations. It has been more than a year since the project’s completion. And they are now our good friends who refer us to their relatives and friends who are looking to build their own homes.
This client gave a feedback to us saying,
“Design Thoughts Architects designed our home, exactly what we wanted our House to be, I think it has come up in the exact same way. Especially given that our project was only a year long, and you were involved in the final stages of the project, where you personally came on-site and ensured that everything was running smoothly. I believe these things really matter”
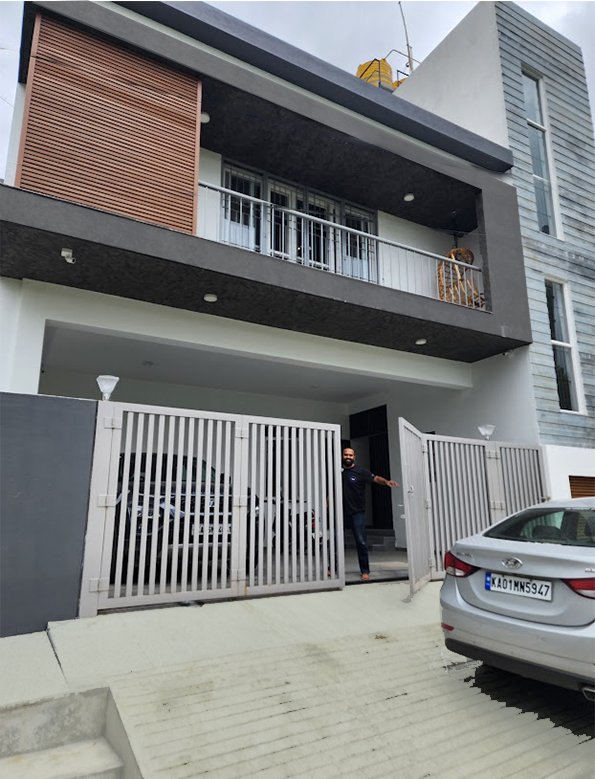
The exterior of the house has a modern facade with a frame structure and wooden paneling. The fixed window allows more natural light to come in, adding a warm ambiance to the space. The concept was to create an architectural design that was more efficient and had a more simplistic feel to it. These houses have a well-planned architectural layout with stacked volumes of space. This creates an open plan, where spaces are predictable and less complicated.
The Double height living room is attached to a deck. It creates a more welcoming feeling to the house and a more interactive space. The deck area helps to allow more light into the living space. The entry of light can boost productivity and maintain freshness in a home.
The dining area is located near the living room. It makes easy interaction and also looks bigger and brighter as a result. Rooms appear smaller with partitions, either a wall or a partition. Removing the partitions between rooms makes the interior seem expansive and pleasant. And we kept the dining area near the puja room. It makes the whole circulation of the house more connected.
Since the success of our residential projects, we have been asked by many of our clients to share their experiences and good stories. There are stories, lessons learned, and lessons we would like you to keep in mind as you embark on designing homes. We hope that by sharing these stories and lessons. You will be better equipped to handle whatever challenges come your way during the home design process. You can even refer to our previous blog on “How to Avoid Conflicts during House Construction”
The team is always excited to be able to work with a variety of clients. And we love seeing the final products of each project. We hope this project has been a great learning experience for you. And I wish you enjoyed reading about it as much as we enjoyed building it!
If you are interested in building a custom new house for yourself or for your family, please contact us. We know you will be happy with the finished product! Thanks for reading, and we hope you have a great day! Special thanks to both clients for the warm welcome they gave us after the completion of the project.
If you found this portfolio helpful, then please subscribe to our YouTube Channel. You’ll find many more helpful projects there. You can follow us on Facebook, Instagram, Pinterest, and Houzz to stay in the loop.

