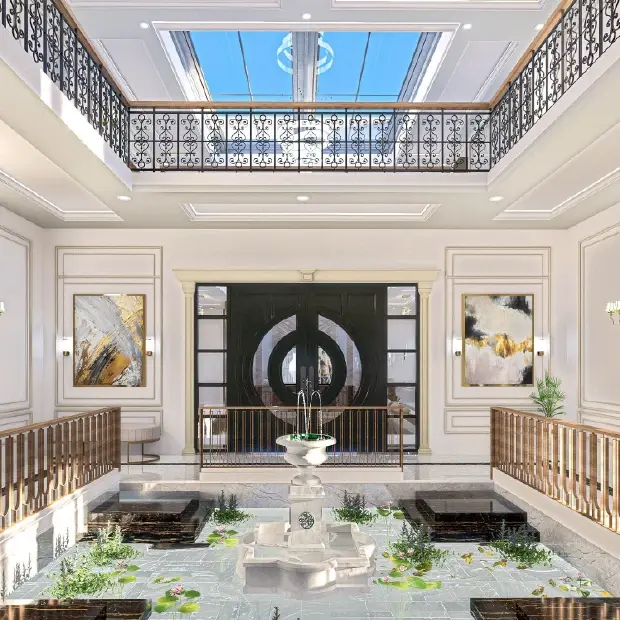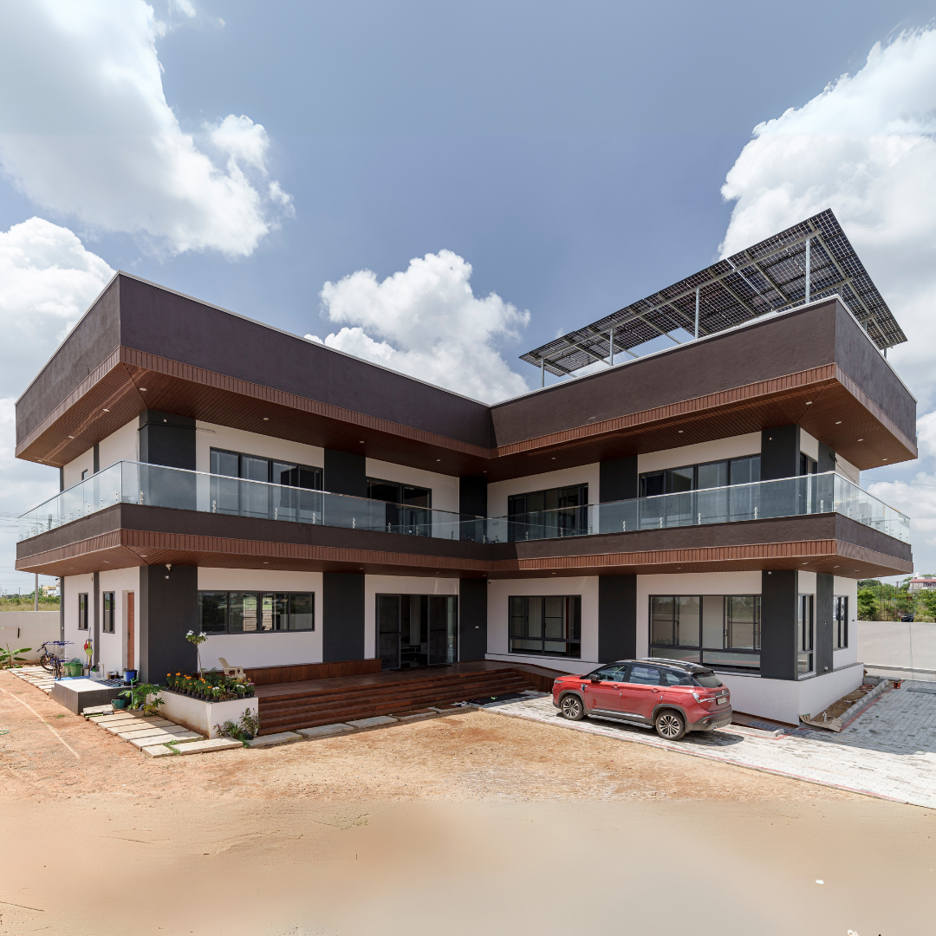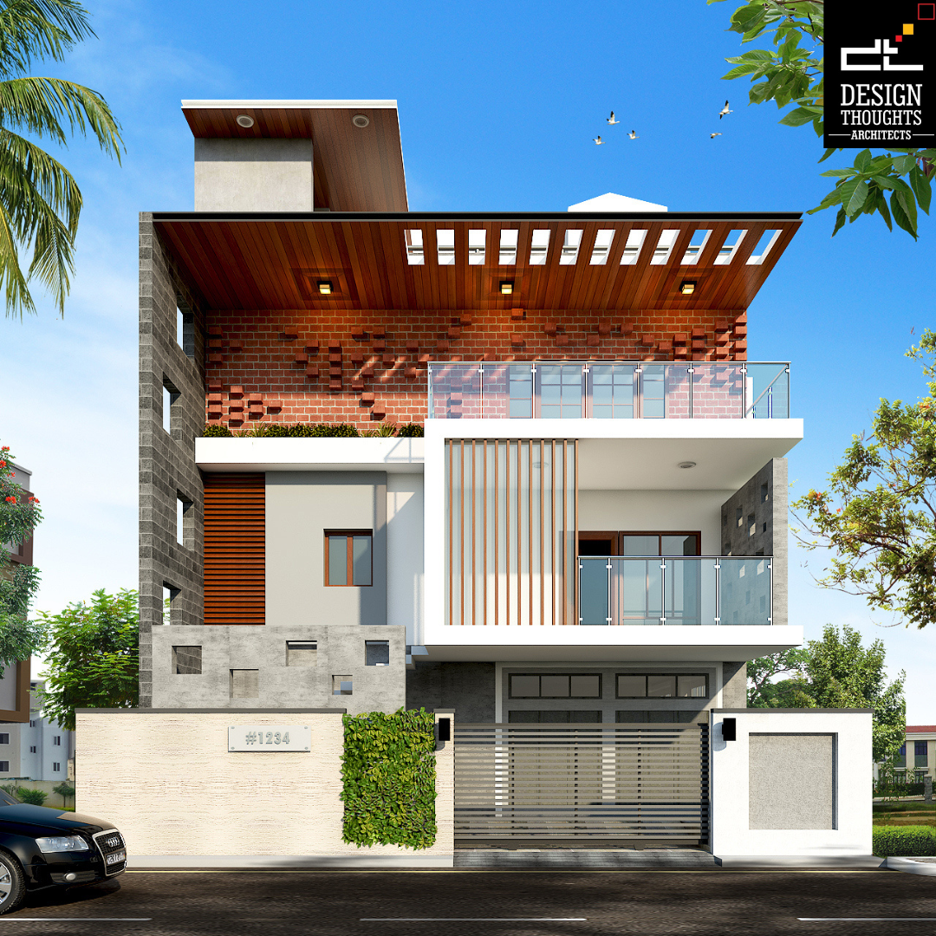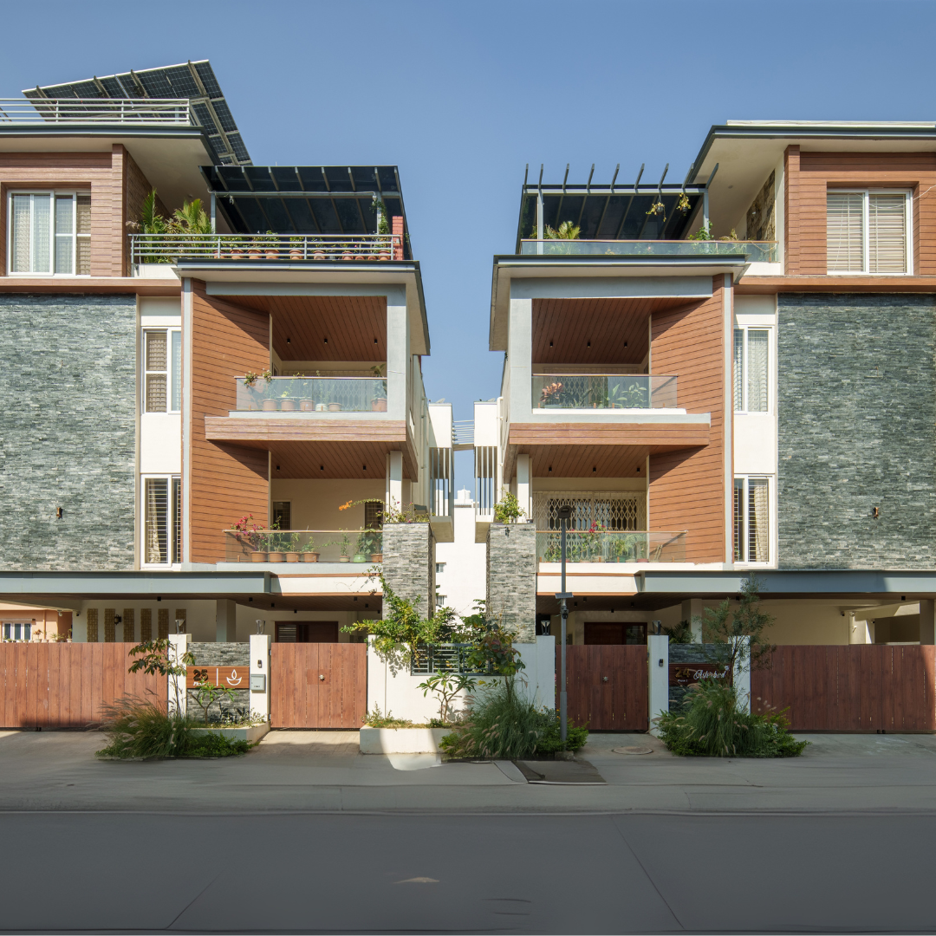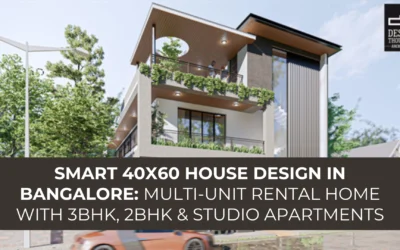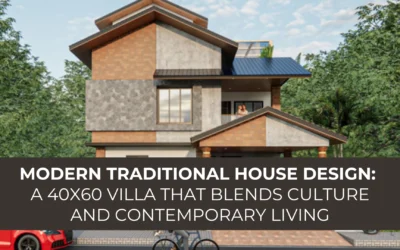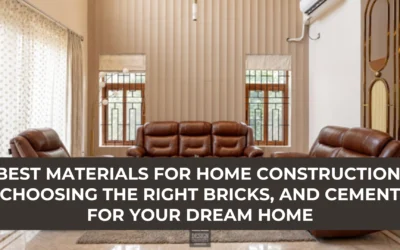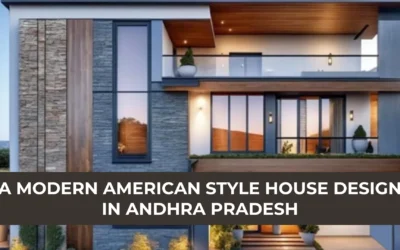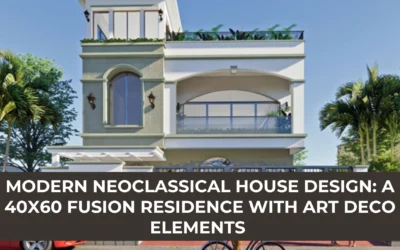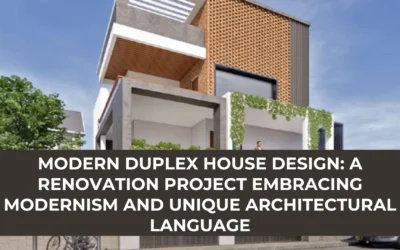Portfolio
Related Article
Smart 40×60 House Design in Bangalore: Multi-Unit Rental Home with 3BHK, 2BHK & Studio Apartments
Final view of Mr Kumar’s gated community residenceIntroducing a multi-unit residence, a beacon of urban smart living with unique features and design. Our clients approached us with a vision to create a multi-unit residence with a 40x60 house design. This modern home,...
Modern Traditional House Design: A 40×60 Villa That Blends Culture and Contemporary Living
Front elevation of Mr Rajesh’s abode A modern traditional house is one that speaks both of deep-rooted cultural heritage and the evolving comforts of contemporary living. This recent project of ours, set in serene surroundings in Bangalore, is a harmonious visual of...
Best Materials for Home Construction: Choosing the Right Bricks, and Cement for Your Dream Home
Choosing the best materials for home construction is the first crucial step you’ll take as a homeowner. Your architects, selected for their expertise, will play a vital role in guiding you through this process. They will ensure that the materials you choose align with...
A Modern American Style House Design in Andhra Pradesh
When the couple settled in the US, they came to us to build their dream home in American Style House Design in Andhra Pradesh, and we began working on it dedicatedly. The clients’ requirements were simple, yet they were concerned about Vastu principles for home. This...
Modern Neoclassical House Design: A 40×60 Fusion Residence with Art Deco Elements
A fusion residence is always a striking blend of elements from both design styles. This eclectic residence is an example of a Modern Neoclassical House Design in a 40 x 60 plot with an east-facing site orientation. When we started planning, the clients wanted a...
Modern Duplex House Design: A Renovation Project Embracing Modernism and Unique Architectural Language
Modern exterior with a touch of vernacular using brick facade Project Fact File: Site dimension: 40 x 60 plot Site area: 2400 sq. ft.Built-up area: 5100 sq. ft.Type: Modern Duplex House Design & renovation homeChallenge: Varied size on all sides Project Location:...





