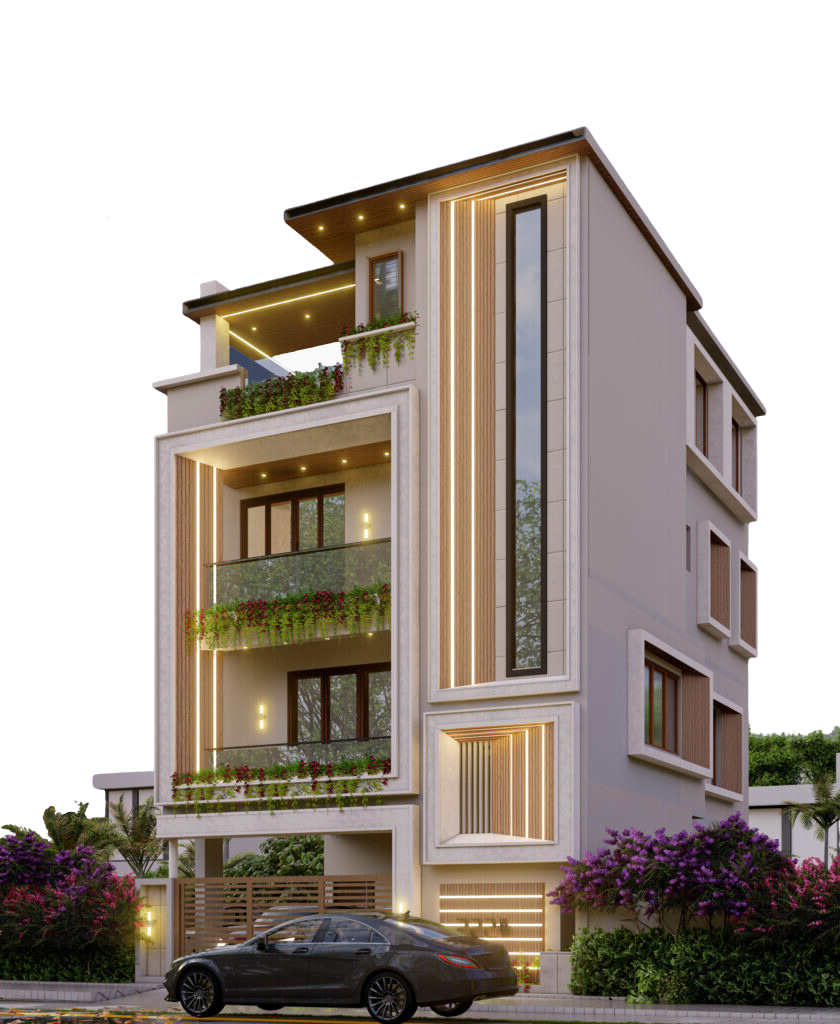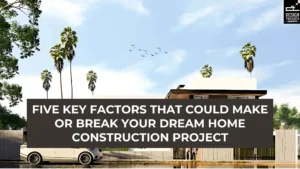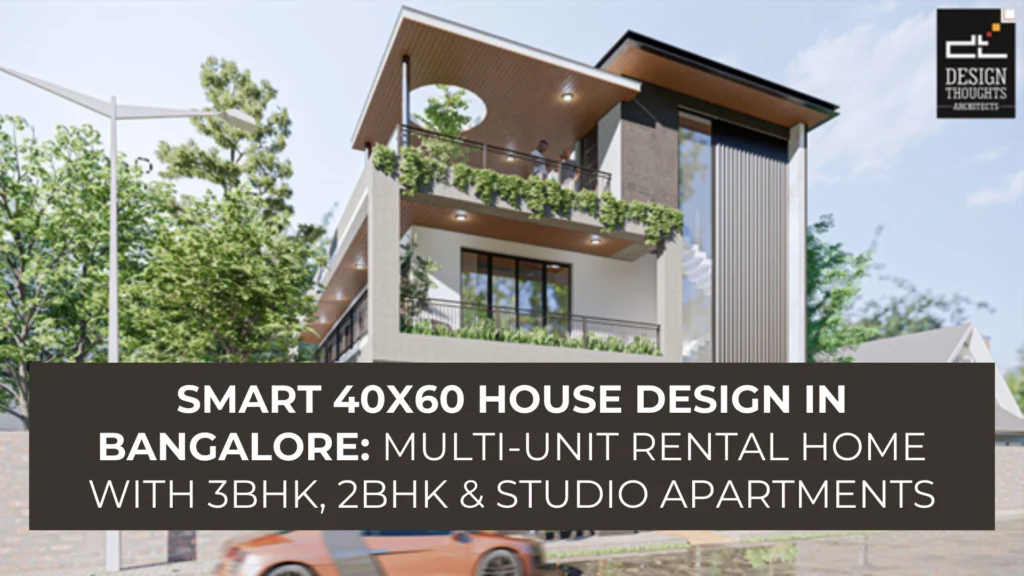Final view of Mr Kumar’s gated community residence
Introducing a multi-unit residence, a beacon of urban smart living with unique features and design. Our clients approached us with a vision to create a multi-unit residence with a 40×60 house design. This modern home, set in bustling city surroundings, is not just another residential project. We’ve incorporated thoughtful spatial planning and design elements that make the most of the 2400 sq. ft., ensuring privacy, ventilation, and comfort for each unit.
Project Description
Plot dimension: 40’x60’ plot home
Site orientation: North-facing house
Location: BSR Akruthi Green Wood, Jigani
Type: Gated community residence
Corner view of Mr Kumar’s gated community residence
Project Breakdown
This well-optimized 40×60 house design accommodates six residential units:
Ground Floor: One 3BHK and one 2BHK unit
First Floor: Four modern studio apartments
Common Areas: Lobby areas and corridors on both levels provide easy, private access to every unit. Corridors are aligned along the eastern side for optimal circulation within the 40×60 house design.
Design Process
We presented multiple zoning layout options based on the client’s requirements for the 40×60 house design. Our process involved balancing design creativity with regulatory and site-based constraints.
The first zoning option shows the basic layouts with circulation and ventilation.
The clients aligned with this option as it was feasible for them in the 40×60 plot home. However, a few changes were made in the discussions that followed. The circulation core in the front gives a good opportunity to explore the elevations with the staircase. As this staircase follows the terrace, we have many options and space to explore with various cladding materials and other elevation elements.
The first floor of the same zoning option shows the single-bedroom units arranged one after the other.
For comparison, let us explore the other zoning options, too. Here is the parent’s bedroom project along the front. Also, the single units on the first floor are misaligned towards the front, unlike the first floor in the previous option.
Another option for the ground floor with a parking area
The first floor of option two with a staircase on the northeast
The first option was feasible for the 40×60 house design without compromising the setback. Also, the elevation we developed after the planning stage looked interesting because of the staircase element on the northwest. The corridors and lobby in the east allow greens to be included in the balcony parts.
Ground Floor Highlights
The ground floor of this 40×60 house design is home to two spacious family units:
1. The 3BHK includes a large living room, master bedroom, guest room, parent’s bedroom, spacious kitchen, and ample storage.
2. The 2BHK is ideal for a mid-sized family, offering essential amenities in a well-ventilated and private layout.
Balconies and decks are introduced where possible, with large windows ensuring daylight and a seamless indoor-outdoor experience.
A snapshot from the spatial of the 3bhk unit of the multi-unit residence
The spatial presentation of the 2bhk unit
First Floor Studio Apartments
The upper level of this 40×60 house design accommodates four well-planned studio apartments, ideal for young professionals, students, or short-term renters.
Each studio is fully functional with:
A kitchenette
Private bathroom
Compact living and sleeping area
Access via a shared corridor without compromising privacy or daylight
Strategic planning avoids visual overlap and ensures cross-ventilation for every unit.
LOOKING FOR THE BEST RESIDENTIAL ARCHITECTS IN BANGALORE?
Choose Design Thoughts Architects, the top residential architects in Bangalore, leading choice for premium home design.

A snapshot of the studio with a small kitchen, single bedroom, and a living-dining
Conclusion-
his project showcases how a 40×60 house design can go beyond a simple residential layout to become a versatile, multi-functional community space. With rentable studios, family homes, and common areas designed for ease of access and livability, it offers both functionality and investment value.
Our designers continue to adapt to urban needs, creating future-ready homes that are sustainable, scalable, and thoughtfully designed.
Invitation Request
Get in Touch Now: Feel free to connect with us today, one of the Modern Residential Architects in Bangalore. Our dedicated team is ready to provide additional details regarding our services.
Explore Our Website: Take a deeper dive into our portfolio and explore our past projects by visiting our website.
Stay Connected on social media: Stay in the loop with our latest updates, trends in contemporary house design, and developments by subscribing to our YouTube Channel and follow us on our social media platforms Facebook, Instagram, Pinterest, and Houzz.













