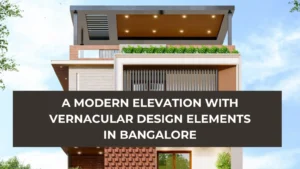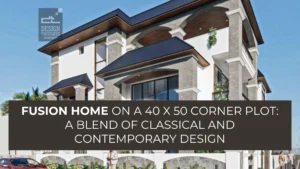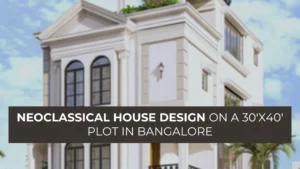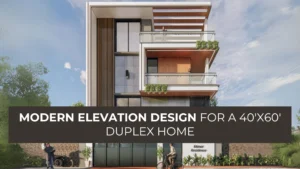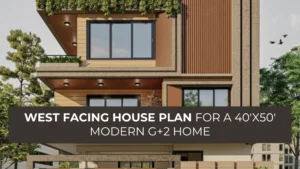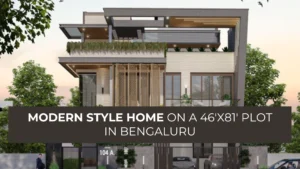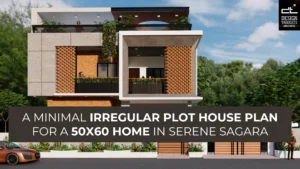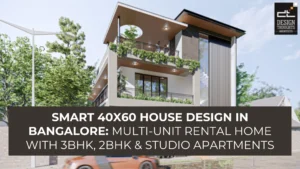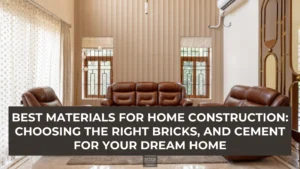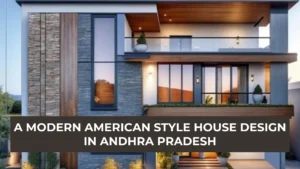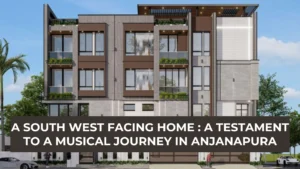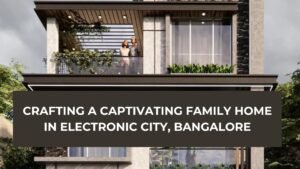
Crafting a Captivating Family Home in Electronic City, Bangalore
Front elevation renders of Mr. Satheesh’s Family Home. Project Fact File: Plot Size: 30’x50’ family home Plot Facing: West-facing Type: Five-bedroom triplex family home Location: Electronic City, Bangalore Client Profile When the couple and their kid approached us for their 30’x50’ plot home, we explored their requirements and abided by minimal Vastu principles. The clients were straightforward and liked to include clean geometry in contemporary elevation style. We proceeded with the planning while we kept the client’s style and requirements in Introducing the Modern Family Home The Satheesh Thomas Residence is a thoughtfully planned 30’x50’ family home that balances privacy with shared experiences. The elevation blends stone, glass, and wood with landscaped greenery, resulting in a modern yet welcoming appearance. Despite the compact plot, the layout ensures openness and comfort. Striking balconies, sleek glass railings, and integrated planter boxes bring in natural cooling and maintain a strong connection with the outdoors. Zoning the Family Home for Comfort & Functionality Ground Floor The entry begins with a defined pedestrian walkway alongside vehicular access. Inside, the foyer opens into a sunlit living area that flows into the dining and kitchen. A prayer wall, sit-out, utility, and study space add functional and spiritual

