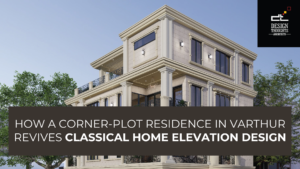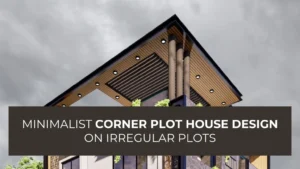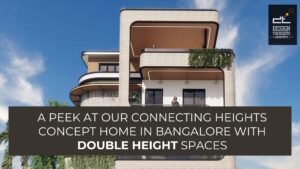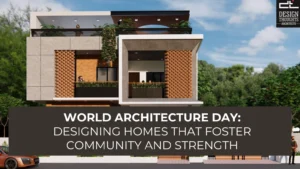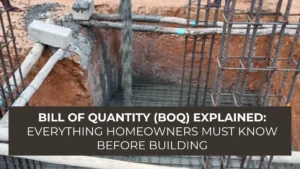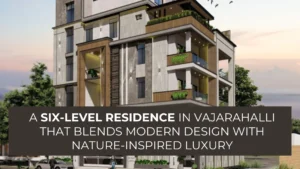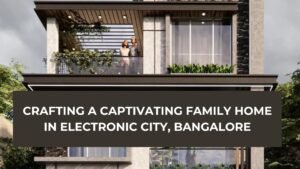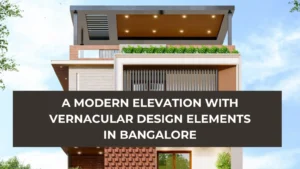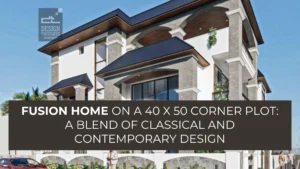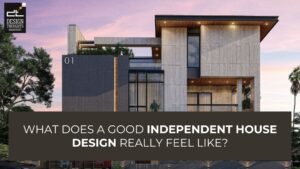
What does a good Independent House Design really feel like?
What does a good Independent House Design really feel like? Often, homeowners come to architects seeking a spacious home with many rooms, sometimes thinking that it is the best for them. However, an independent house design is not about its size, but rather about how we feel while living inside. Let us explore how a well-designed independent house is created step-by-step through one of our projects. Corner plot elevation for the house Project factfile Plot location: Anjanapura, Green Banks layout Plot Dimensions: 57’0” to 87’0” Plot advantage: Corner plot Site orientation: North-facing plot Built-up area: 5770 sq. ft. approx. Project architects: Ar. Harshavardhan, Ar. Madhuri, Ar. Mahantesh A sense of calm The clients, originally from Tamil Nadu, went to the US and now like to settle in Bangalore after their retirement. The clients are also parents to two daughters who will also be using this home when they come back. They wanted a spacious four-bedroom duplex with skylight and courtyards that define modern living with a traditional feel. As we enter the home, a lush landscape with a fish pond in the north-east quadrant, which is an auspicious direction for placing a water element as per Vastu. Adjacent to it,




