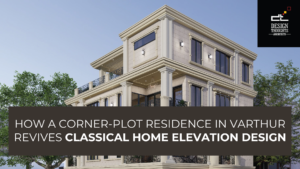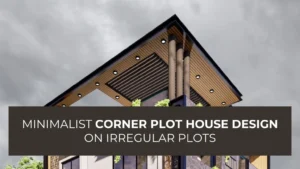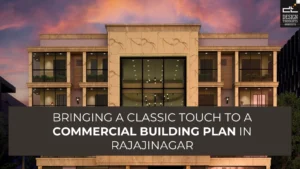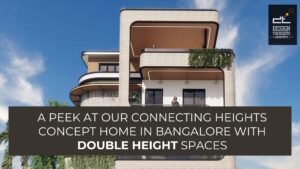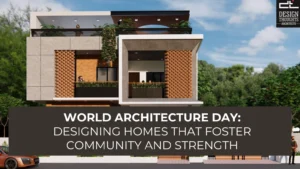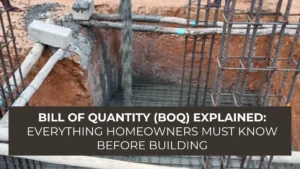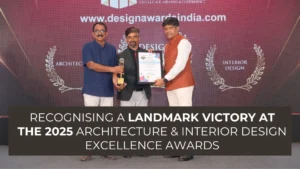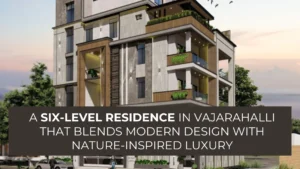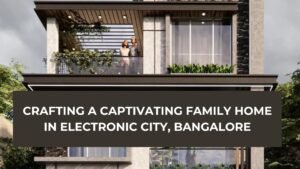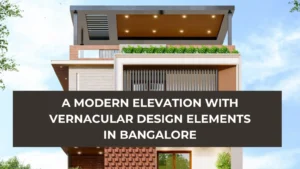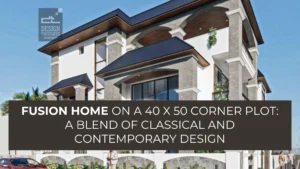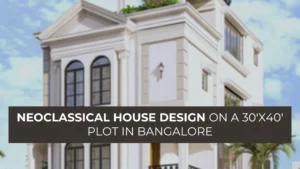
What is Modern House Design and Why Does it Continue to Shape Contemporary Homes
Construction of homes in today’s world is taking a modern turn in terms of design, development, material selection, and construction techniques. Decoding what modern house design means depends upon both the customer and the designer. Contemporary designs these days involve minimal textures and cladding and maximal detail in design. Elevation of a Modern house design What is modern house design? At design thoughts, elevations and planning for home designs go through a strategic method in different stages. Once the planning stage concludes, the clients are briefed about the five types of elevation styles that we are experts in. They get to choose a style with which our architects proceed. Most of the clients these days are aligned towards modern house design with contemporary details that bring in principles like Brutalism, minimalism, and volume-centric design, along with open planning and integration of nature into homes. Why do most clients prefer modern design? Modern homes are evolving the way people live these days. A house reflects on the family’s background, lifestyle and living. One of the reasons why people choose this is that it has become a common sight in cities like Bangalore to catch a glimpse of contemporary homes. Also, it is low



