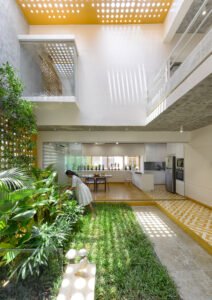
Modern House Design – 9 Space-Saving Tips
Modern House Design – 9 Space-Saving Tips Modern House Design hinges on smaller living spaces. Whether you’re living in Bangalore or elsewhere, the trend towards smaller living spaces is becoming increasingly common. Step into the bustling city of Bangalore, and you’ll find homes shrinking in size, posing a challenge to homeowners looking to make the most of their limited space. With the high cost of living and most of the country’s highest-paying jobs concentrated here, the area has become a precious commodity. But with ingenuity, one can turn their cramped quarters into a cosy, comfortable sanctuary. So, let’s explore creative ways to make the most of your limited space and create a beautiful and functional home. Modern House Design can lean on the below listed architectural design techniques to transform your small house into a spacious and stylish haven. Double Height spaces Setback areas Open floor concept Staircases Partition walls Elevated and sunken spaces Split and multiple Levels on different floors Mezzanine floors Atrium Let us discuss each in more detail. 1. Double Height spaces- A double height space in a modern house design is a space that is two stories tall: typically in areas such as the living



















