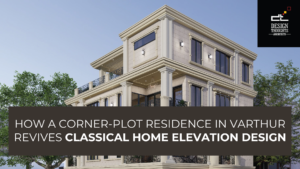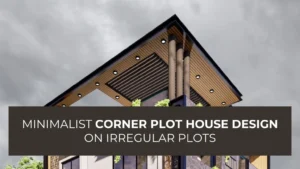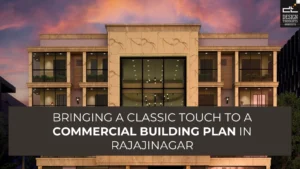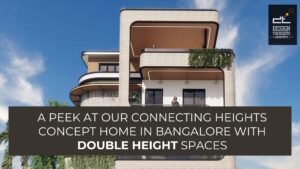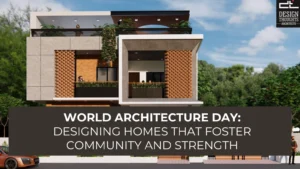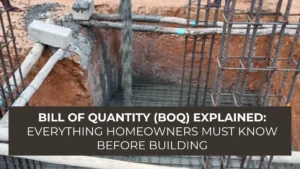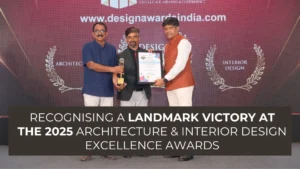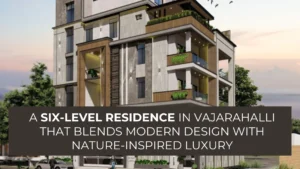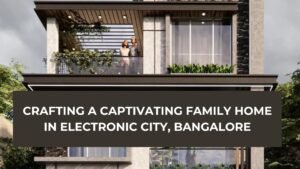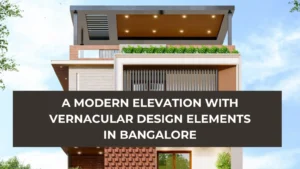
Bangalore building bylaws and their importance for a homeowner
Understanding Bangalore building bylaws is critical if you are building a home, as these are the fundamental set of rules that regulate the construction industry. It ensures the security, safety, livability, accessibility, and environmental quality of your home, not just for today but for years to come. In Bengaluru, these rules are administered by the BBMP and are revised regularly in accordance with updated zoning norms issued by the government. Understanding the BBMP rules for house construction is vital to getting the approvals for your dream home without any hassle. Throughout this blog, you will also be briefed on the required documents, the terminology often used in these rules & the construction field, and how to build your home legally and seamlessly. Before we jump into the blog, here is a quick checklist before finalizing your plan. Checklist for homeowners 1. After buying your plot, get a site survey done. 2.Know about the specific setback for your plot. 3.Calculate the maximum built-up area based on which zone’s permissible FAR. 4.Think about the number of car parkings to fit in your plot. 5. Once your plan is designed by an architect, apply for sanction before construction starts. Bangalore building bylaws and





