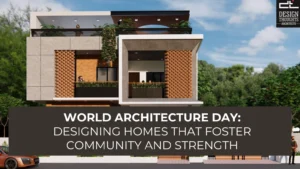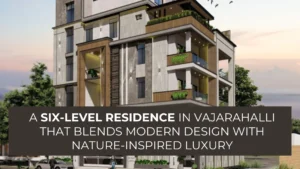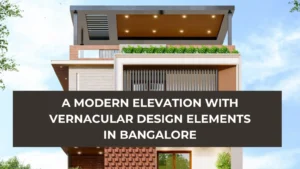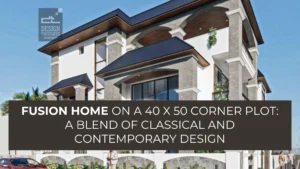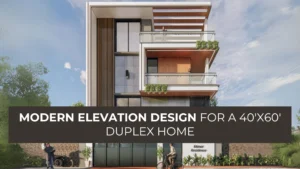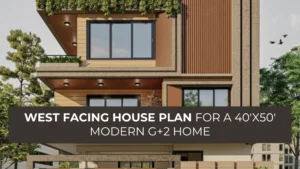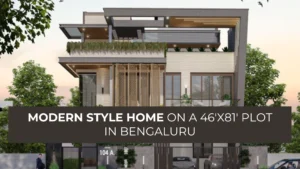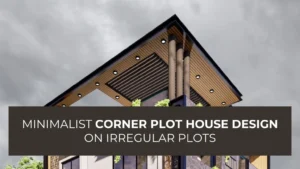
Minimalist Corner Plot House Design on Irregular Plots
Project Highlights Location: Nagasandra, Bangalore Plot Dimensions: East – 35’, West – 25’, North – 51’, South – 50’ Plot Advantage: Irregular & corner plot Site Facing: North-east facing Architects: Ar. Zainab, Ar. Antiksh, Ar. Luqman, Ar. Mahantesh Corner Plot Planning and Spatial Design When choosing a plot, many clients opt for a corner plot house design because of its natural ventilation, flexible access points, and increased privacy. However, some corner plots are irregular, with uneven dimensions on each side, which can create design challenges. This was the case with this project, where the irregularity of the plot provided both challenges and opportunities for creative design solutions. The clients envisioned a G+1 residence with a duplex-style layout. The design included a ground-floor office space, a duplex living area on the first and second floors, and a terrace with a guest room, multipurpose hall, and small open terrace. Here’s how we brought their vision to life. Spatial Understanding While the blog and floor plans provide a detailed explanation of the planning, visualizing the space with spatial images offers a clearer picture. Check out the full spatial video here for a 3D visualization of the layout. The office space on the ground





