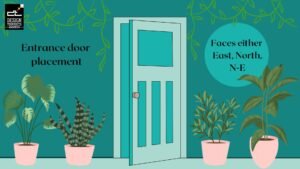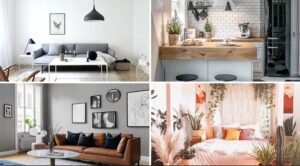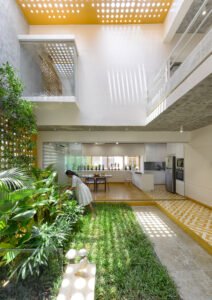
Villa with a Sloped Roof – Embracing Traditional House Design
Traditional house design: Welcome to Design Thoughts Architects, we bring your dream homes to life. In this blog post, we share our journey of designing a stunning 50 x 80 house in a traditional house design architecture style for a doctor couple. This couple had a clear vision: a home that combines the elegance of traditional aesthetics with the functionality required for their modern lifestyle. Let us dive into the details of this exquisite 4 BHK duplex house designed on a 50×80-foot plot, reflecting the perfect blend of tradition and contemporary living. The family’s vision for their dream home included a distinct elevation style featuring brick accents, a charming, sloped roof, and the timeless beauty of Mangalore tiles. Read this portfolio to understand how we designed this traditional house with modern elements. The site is in Bangalore, an elite gated community with all modern facilities. Ground Floor: Harmonious Spaces for Everyday Living Front courtyard- After designing a charming front courtyard with carefully designed seating areas that seamlessly blend hardscape and softscape elements. The perfect balance between stone pathways, elegant seating structures, and lush greenery. The family can immerse themself in this oasis of relaxation, where the harmony of nature and



















