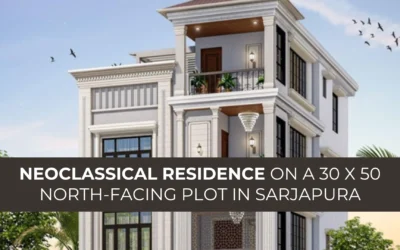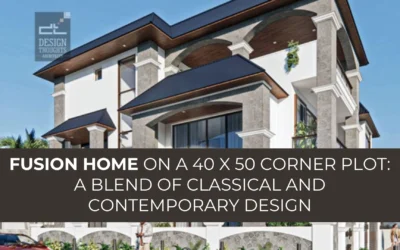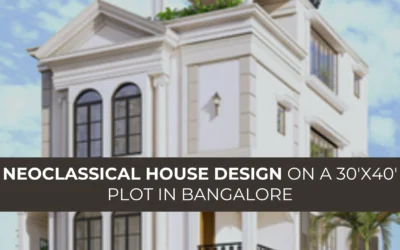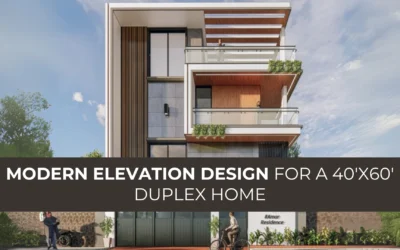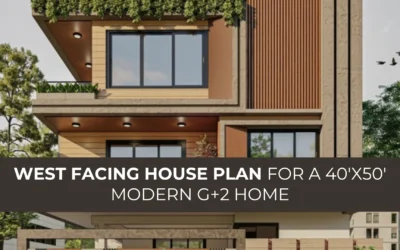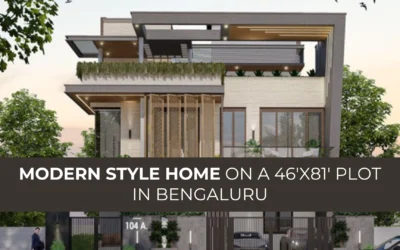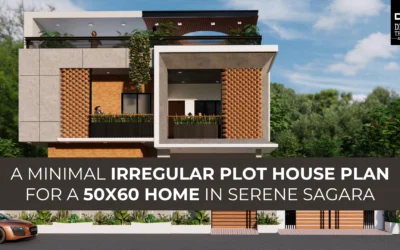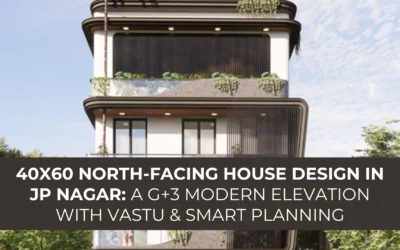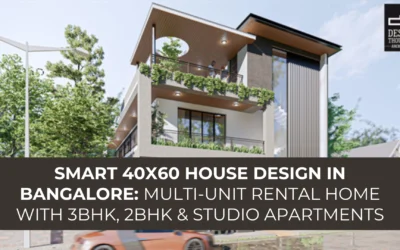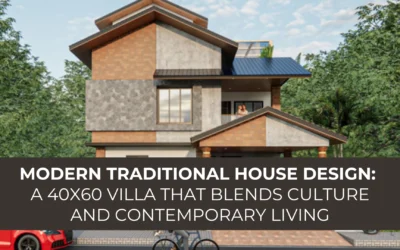Neoclassical Residence on a 30 x 50 North-Facing Plot in Sarjapura
Final renders of the Neoclassical residence Project Fact File: Site orientation: North-facing homeSite dimensions: 30’ x 50’ plot homeSite area: 1500 sq. ft.Built-up area: 4400 sq. ft. approx.Our firm's Neoclassical elevation residences testify to our design prowess,...
Fusion Home on a 40×50 Corner Plot: A Blend of Classical and Contemporary Design
Corner plot elevationWhy settle for a single elevation style when you can embrace a unique fusion home? That was the exciting brief our clients brought to our architects in Bangalore. Known for designing exclusive fusion homes, we specialize in blending two...
Neoclassical House Design on a 30’x40′ Plot in Bangalore
The completed view of the 30’ x 40’ residence in Bangalore Project Fact File: Site orientation: West-facing homeSite dimensions: 30’ x 40’ plot homeSite area: 1200 sq. ft.Site location: Electronic City, BangaloreTotal built-up area: 3170 sq. ft.Year of completion:...
Modern Elevation Design for a 40’x60′ Duplex Home
Behold the final renders of this unique modern residence, a testament to innovative design and luxurious living, featuring the latest contemporary architectural and design features. Project Fact File: Site orientation: South-facing homePlot Dimensions: 40’ x 60’ plot...
West Facing House Plan for a 40’x50′ Modern G+2 Home
Every project is an opportunity to translate a vision into a luxurious living experience. The recently completed G+2 residence for Mr. Venkat exemplifies our approach to modern urban design, where spatial efficiency, biophilic integration (which brings the natural...
Modern Style Home on a 46’x81′ Plot in Bengaluru
Front elevation of the modern style home Project Fact file: Site orientation: West-facing plotSite dimension: 46’ x 81’Built-up area: 6600 sq. ft. approx.Project location: Doddakannelli, BengaluruProject architects: Ar. Harshavardhan, Ar. Akash R P, Ar. Ranjitha, Ar....
A Complete Guide to Home Lighting: Expert Tips for Natural and Interior Illumination
Planning is an integral part of a home, and having good ventilation and natural light on the inside is one of the primary goals of architectural design. This comprehensive guide to home lighting aims to enhance your space through both natural and artificial...
A Minimal Irregular Plot House Plan on a 50×60 Site in Serene Sagara
Step into a minimal home that defies convention, a fusion of brick and concrete that sets it apart from the ordinary. Our client, with a background in the entertainment industry, presented us with a unique challenge: building a G+1 residence on an irregular plot....
40×60 North-Facing House Design in JP Nagar: A G+3 Modern Elevation with Vastu & Smart Planning
Introduction: A Contemporary North-Facing House Design on a 40x60 Plot Project Fact File: Site dimension: 40 x 60 home plotSite size: 2400 sq ft residenceTotal built-up: 7690 sq. ft.Site orientation: North-facingAs a G+3 residence in a bustling area like J P Nagar,...
Smart 40×60 House Design in Bangalore: Multi-Unit Rental Home with 3BHK, 2BHK & Studio Apartments
Final view of Mr Kumar’s gated community residenceIntroducing a multi-unit residence, a beacon of urban smart living with unique features and design. Our clients approached us with a vision to create a multi-unit residence with a 40x60 house design. This modern home,...
Modern Traditional House Design: A 40×60 Villa That Blends Culture and Contemporary Living
Front elevation of Mr Rajesh’s abode A modern traditional house is one that speaks both of deep-rooted cultural heritage and the evolving comforts of contemporary living. This recent project of ours, set in serene surroundings in Bangalore, is a harmonious visual of...
Best Materials for Home Construction: Choosing the Right Bricks, and Cement for Your Dream Home
Choosing the best materials for home construction is the first crucial step you’ll take as a homeowner. Your architects, selected for their expertise, will play a vital role in guiding you through this process. They will ensure that the materials you choose align with...


